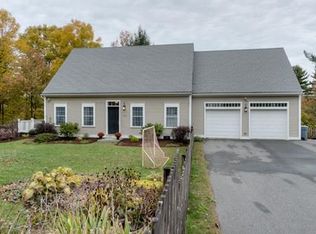Sold for $455,000
$455,000
121 Fenton Rd, Monson, MA 01057
3beds
2,184sqft
Single Family Residence
Built in 1998
1.38 Acres Lot
$501,900 Zestimate®
$208/sqft
$2,922 Estimated rent
Home value
$501,900
$477,000 - $527,000
$2,922/mo
Zestimate® history
Loading...
Owner options
Explore your selling options
What's special
Enjoy majestic sunsets from many vantage points in this beautiful Contemporary Home that is privately situated on a 1.38-acre lot with a large patio, multiple decks, fire pit, shed and lush landscaping!. The 1st floor has a great open floor plan with a centrally located gas fireplace that is perfect for entertaining. The kitchen offers upgraded granite countertops, pantry closet, stainless appliances, breakfast bar, dining area with French doors to the patio. The dining room/den has been recently renovated and offers a cathedral ceiling, dramatic windows, sconce lighting and the wall was opened to the living room with newer w/w carpeting and sliding door to the exterior balcony. Half bath and laundry room with pet door. The 2nd floor offers the Main Bedroom Suite with fresh paint & newer w/w carpeting & a completely remodeled bathroom. 2-nice sized bedrooms, both have access to the full bathroom. The hallway has ample closet space. Highest & Best offers by Saturday 9/30 @ 12:00pm!
Zillow last checked: 8 hours ago
Listing updated: November 02, 2023 at 04:44am
Listed by:
Brenda Binczewski 413-427-4286,
REMAX Connections 413-596-8500
Bought with:
Heather Bennet
Keller Williams Realty
Source: MLS PIN,MLS#: 73162961
Facts & features
Interior
Bedrooms & bathrooms
- Bedrooms: 3
- Bathrooms: 3
- Full bathrooms: 2
- 1/2 bathrooms: 1
Primary bedroom
- Features: Bathroom - Full, Cathedral Ceiling(s), Ceiling Fan(s), Walk-In Closet(s), Flooring - Wall to Wall Carpet, Remodeled, Lighting - Sconce
- Level: Second
Bedroom 2
- Features: Closet, Flooring - Laminate
- Level: Second
Bedroom 3
- Features: Closet, Flooring - Wall to Wall Carpet
- Level: Second
Primary bathroom
- Features: Yes
Bathroom 1
- Features: Bathroom - Half, Flooring - Stone/Ceramic Tile
- Level: First
Bathroom 2
- Features: Bathroom - Full, Bathroom - Tiled With Shower Stall, Flooring - Stone/Ceramic Tile, Countertops - Stone/Granite/Solid, Double Vanity, Recessed Lighting, Remodeled
- Level: Second
Bathroom 3
- Features: Bathroom - Full, Bathroom - With Tub & Shower
- Level: Second
Dining room
- Features: Cathedral Ceiling(s), Flooring - Laminate, Open Floorplan, Slider, Lighting - Sconce
- Level: First
Kitchen
- Features: Flooring - Laminate, Dining Area, Pantry, Countertops - Stone/Granite/Solid, Countertops - Upgraded, French Doors, Breakfast Bar / Nook, Open Floorplan, Recessed Lighting, Stainless Steel Appliances
- Level: First
Living room
- Features: Flooring - Wall to Wall Carpet, Balcony - Exterior, Remodeled
- Level: First
Heating
- Forced Air, Propane
Cooling
- Central Air
Appliances
- Included: Water Heater, Range, Dishwasher, Microwave, Refrigerator
- Laundry: Flooring - Stone/Ceramic Tile, Gas Dryer Hookup, Exterior Access, Washer Hookup, First Floor
Features
- Closet, Bonus Room
- Flooring: Tile, Carpet, Wood Laminate, Flooring - Wall to Wall Carpet
- Doors: Insulated Doors
- Windows: Insulated Windows
- Basement: Partial,Partially Finished,Interior Entry,Garage Access,Concrete
- Number of fireplaces: 1
- Fireplace features: Dining Room, Kitchen
Interior area
- Total structure area: 2,184
- Total interior livable area: 2,184 sqft
Property
Parking
- Total spaces: 8
- Parking features: Attached, Under, Garage Door Opener, Paved Drive, Off Street, Paved
- Attached garage spaces: 2
- Uncovered spaces: 6
Features
- Patio & porch: Deck - Wood, Patio
- Exterior features: Deck - Wood, Patio, Storage
- Has view: Yes
- View description: Scenic View(s)
- Frontage length: 200.00
Lot
- Size: 1.38 Acres
- Features: Sloped, Other
Details
- Parcel number: M:146 B:006A,3753943
- Zoning: RR
Construction
Type & style
- Home type: SingleFamily
- Architectural style: Contemporary
- Property subtype: Single Family Residence
Materials
- Frame
- Foundation: Concrete Perimeter
- Roof: Shingle
Condition
- Year built: 1998
Utilities & green energy
- Electric: Circuit Breakers, 200+ Amp Service
- Sewer: Private Sewer
- Water: Private
- Utilities for property: Washer Hookup
Green energy
- Energy efficient items: Thermostat
Community & neighborhood
Community
- Community features: Shopping, Pool, Tennis Court(s), Park, Walk/Jog Trails, Stable(s), Golf, Laundromat, Conservation Area, House of Worship, Public School
Location
- Region: Monson
Other
Other facts
- Road surface type: Paved
Price history
| Date | Event | Price |
|---|---|---|
| 11/1/2023 | Sold | $455,000+3.4%$208/sqft |
Source: MLS PIN #73162961 Report a problem | ||
| 9/30/2023 | Contingent | $440,000$201/sqft |
Source: MLS PIN #73162961 Report a problem | ||
| 9/24/2023 | Listed for sale | $440,000+76.1%$201/sqft |
Source: MLS PIN #73162961 Report a problem | ||
| 11/17/2014 | Sold | $249,900-21.9%$114/sqft |
Source: Public Record Report a problem | ||
| 12/28/2005 | Sold | $320,000$147/sqft |
Source: Public Record Report a problem | ||
Public tax history
| Year | Property taxes | Tax assessment |
|---|---|---|
| 2025 | $6,510 +1.8% | $437,800 +6.1% |
| 2024 | $6,395 +5.4% | $412,600 +7.8% |
| 2023 | $6,070 +4.7% | $382,700 +17.7% |
Find assessor info on the county website
Neighborhood: 01057
Nearby schools
GreatSchools rating
- 5/10Monson Innovation High SchoolGrades: 7-12Distance: 2.4 mi
Schools provided by the listing agent
- Elementary: Quarry Hill
- Middle: Granite Valley
- High: Monson
Source: MLS PIN. This data may not be complete. We recommend contacting the local school district to confirm school assignments for this home.
Get pre-qualified for a loan
At Zillow Home Loans, we can pre-qualify you in as little as 5 minutes with no impact to your credit score.An equal housing lender. NMLS #10287.
Sell for more on Zillow
Get a Zillow Showcase℠ listing at no additional cost and you could sell for .
$501,900
2% more+$10,038
With Zillow Showcase(estimated)$511,938
