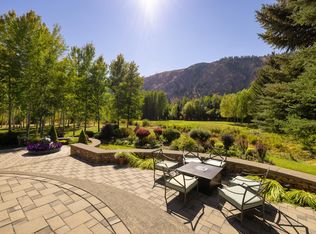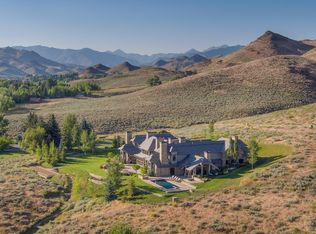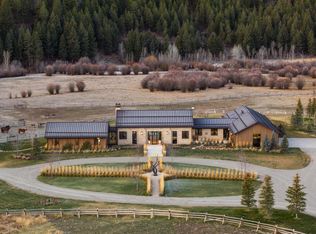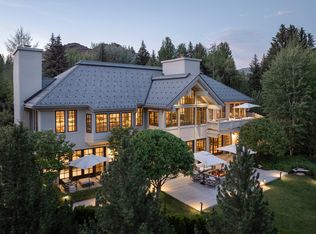Exceptional 10608 sq. ft. mountain modern estate on 9.63 acres with 2 private lakes and a stunning waterfall. Seamless single-level living with elevator to daylight lower level. Recently renovated with a showstopping climate-controlled glass wine tasting room. Features include 7 fireplaces, soaring rustic beams, gourmet kitchen with butler's pantry, wine cave, game room, and fitness area. Expansive outdoor living spaces, private patios, porte-cochère entry, and 1,525 sq. ft. garage. A rare blend of elegance, privacy, and exceptional design.
For sale
$17,995,000
121 Feather Ln, Hailey, ID 83333
4beds
10,608sqft
Est.:
Single Family Residence
Built in 2002
9.63 Acres Lot
$-- Zestimate®
$1,696/sqft
$933/mo HOA
What's special
Stunning waterfallFitness areaWine cavePrivate patiosGame roomSoaring rustic beamsPrivate lakes
- 268 days |
- 1,280 |
- 41 |
Zillow last checked: 8 hours ago
Listing updated: February 16, 2026 at 11:30pm
Listed by:
Linda Badell and Lauren Jones 208-720-6040,
Sun Valley Real Estate, LLC
Source: Sun Valley BOR MLS,MLS#: 25-333178
Tour with a local agent
Facts & features
Interior
Bedrooms & bathrooms
- Bedrooms: 4
- Bathrooms: 7
- Full bathrooms: 7
Features
- Flooring: Wood
- Has fireplace: Yes
Interior area
- Total structure area: 10,608
- Total interior livable area: 10,608 sqft
- Finished area above ground: 10,608
Property
Parking
- Parking features: Garage - Attached
- Has attached garage: Yes
Features
- Patio & porch: Patio
Lot
- Size: 9.63 Acres
Details
- Parcel number: RP002590010030
- Zoning: BC/R-2
Construction
Type & style
- Home type: SingleFamily
- Property subtype: Single Family Residence
Condition
- New construction: No
- Year built: 2002
Community & HOA
Community
- Subdivision: Golden Eagle Ranch
HOA
- Has HOA: Yes
- Services included: Maintenance Grounds
- HOA fee: $2,800 quarterly
- HOA name: Sun Country Mgmt
- HOA phone: 208-726-3858
Location
- Region: Hailey
Financial & listing details
- Price per square foot: $1,696/sqft
- Tax assessed value: $10,725,578
- Annual tax amount: $27,742
- Date on market: 5/30/2025
- Inclusions: Washer, Refrigerator, Range - Gas, Microwave, Freezer, Dryer, Disposal
- Exclusions: Furniture and art. Chandelier in Dining Room. Crystal chandelier in primary bedroom.
- Road surface type: Paved
Estimated market value
Not available
Estimated sales range
Not available
$8,476/mo
Price history
Price history
| Date | Event | Price |
|---|---|---|
| 5/30/2025 | Listed for sale | $17,995,000+80%$1,696/sqft |
Source: | ||
| 12/29/2020 | Sold | -- |
Source: Agent Provided Report a problem | ||
| 11/19/2020 | Pending sale | $9,998,000$942/sqft |
Source: Sun Valley Real Estate, LLC #20-327019 Report a problem | ||
| 10/22/2020 | Listed for sale | $9,998,000$942/sqft |
Source: Sun Valley Real Estate, LLC #20-327019 Report a problem | ||
| 10/20/2020 | Pending sale | $9,998,000$942/sqft |
Source: Sun Valley Real Estate, LLC #20-327019 Report a problem | ||
| 8/18/2020 | Listed for sale | $9,998,000$942/sqft |
Source: Sun Valley Real Estate, LLC #20-327019 Report a problem | ||
Public tax history
Public tax history
| Year | Property taxes | Tax assessment |
|---|---|---|
| 2024 | $27,742 -6.8% | $10,725,578 -0.9% |
| 2023 | $29,757 +0.1% | $10,823,082 +8.8% |
| 2022 | $29,733 -2.3% | $9,945,542 +20.7% |
| 2021 | $30,447 +35% | $8,238,368 +64.3% |
| 2020 | $22,555 -19% | $5,014,967 |
| 2019 | $27,838 -4.4% | $5,014,967 -1% |
| 2017 | $29,128 | $5,066,556 +1.3% |
| 2016 | $29,128 +0.4% | $5,001,556 |
| 2013 | $29,017 | $5,001,556 +7.8% |
| 2012 | -- | $4,639,795 |
| 2011 | -- | $4,639,795 -11.8% |
| 2010 | -- | $5,258,995 |
Find assessor info on the county website
BuyAbility℠ payment
Est. payment
$99,580/mo
Principal & interest
$92799
Property taxes
$5848
HOA Fees
$933
Climate risks
Neighborhood: 83333
Nearby schools
GreatSchools rating
- 7/10Ernest Hemingway Elementary SchoolGrades: PK-8Distance: 5.7 mi
- 5/10Wood River High SchoolGrades: 9-12Distance: 6.7 mi
- 4/10Wood River Middle SchoolGrades: 6-8Distance: 5.4 mi



