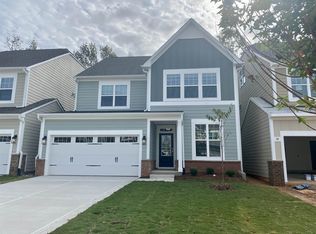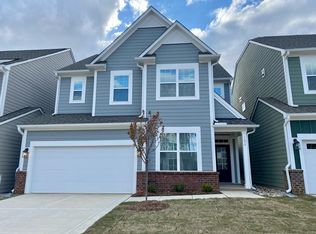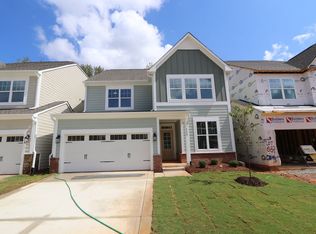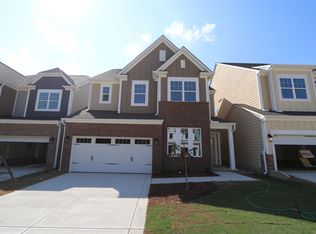Sold for $590,000 on 11/27/23
$590,000
121 Faxton Way, Holly Springs, NC 27540
5beds
3,030sqft
SingleFamily
Built in 2023
4,356 Square Feet Lot
$583,700 Zestimate®
$195/sqft
$2,950 Estimated rent
Home value
$583,700
$555,000 - $613,000
$2,950/mo
Zestimate® history
Loading...
Owner options
Explore your selling options
What's special
Welcome to this Hawthorne II Quick Move-In home in Honeycutt Farm. Offering 3,030 square feet of living space, this home is ideal for a growing family! Contact us to learn more.Make your way into the foyer and notice a first-floor bedroom to your right. Pass the stairs and a storage closet to discover the open-concept main living area.A 15'2" x 22'11" great room offers plenty of space for the living room set of your dreams!Access your screened-in back porch through the dining area to enjoy some fresh air while you sip your morning coffee.Your kitchen features an L-shaped counter with a kitchen island at the center. You'll love the additional storage and counter space provided by the working island. Access the walk-in pantry through the mud room, which also accesses the 2-car garage and the bathroom attached to the bedroom.The bonus room welcomes you at the second-floor landing. Enjoy this space with the whole family by hosting game night or a watch party. The laundry room sits adjacent to the bonus room, making for quick trips on laundry day.Step foot into the owner's suite to find an upgraded en-suite bathroom with a dual-sink vanity, a private water closet, and a spacious walk-in closet.The remaining space on the second floor holds 2 more secondary bedrooms and a full bathroom. Upstairs you'll find one more secondary bedroom with a clipped ceiling along with another full bathroom.Request your walk through this fantastic new home by contacting our team today!
Facts & features
Interior
Bedrooms & bathrooms
- Bedrooms: 5
- Bathrooms: 4
- Full bathrooms: 4
Heating
- Forced air
Interior area
- Total interior livable area: 3,030 sqft
Property
Parking
- Total spaces: 2
Lot
- Size: 4,356 sqft
Details
- Parcel number: 0647685718
Construction
Type & style
- Home type: SingleFamily
- Architectural style: Conventional
Materials
- Frame
Condition
- Year built: 2023
Community & neighborhood
Location
- Region: Holly Springs
Price history
| Date | Event | Price |
|---|---|---|
| 11/27/2023 | Sold | $590,000-0.8%$195/sqft |
Source: Public Record | ||
| 7/28/2023 | Listing removed | -- |
Source: | ||
| 7/22/2023 | Listed for sale | $595,000$196/sqft |
Source: | ||
Public tax history
| Year | Property taxes | Tax assessment |
|---|---|---|
| 2025 | $5,201 +0.4% | $602,025 |
| 2024 | $5,179 +3234.6% | $602,025 +903.4% |
| 2023 | $155 | $60,000 |
Find assessor info on the county website
Neighborhood: 27540
Nearby schools
GreatSchools rating
- 9/10Buckhorn Creek ElementaryGrades: PK-5Distance: 0.2 mi
- 10/10Holly Grove Middle SchoolGrades: 6-8Distance: 1.2 mi
- 9/10Holly Springs HighGrades: 9-12Distance: 0.9 mi
Schools provided by the listing agent
- District: Wake County Schools
Source: The MLS. This data may not be complete. We recommend contacting the local school district to confirm school assignments for this home.
Get a cash offer in 3 minutes
Find out how much your home could sell for in as little as 3 minutes with a no-obligation cash offer.
Estimated market value
$583,700
Get a cash offer in 3 minutes
Find out how much your home could sell for in as little as 3 minutes with a no-obligation cash offer.
Estimated market value
$583,700



