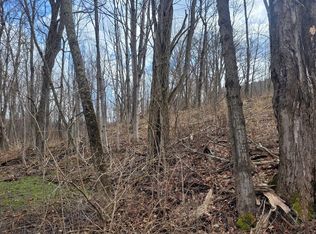This very special custom built home sits on nearly 12 acres of private land just 5 minutes to Town. Included is a two story 40x80 work shop with radiant floor heating, full bathroom and attached awning for outdoor storage. Suitable for business operation, storing cars or large equipment. The home features quality frame construction with radiant floor heat, open floor plan, high grade flooring, wrap around deck & large picture windows offering beautiful valley views. Ceramic tile kitchen floor with isle separating hardwood floor dining area. Cathedral ceiling living room drenched in sunlight with large 8 over 8 windows, sky lights & ceiling fan. Master bedroom featuring large bath with whirlpool jetted tub, shower, walk in closet and French Doors leading to veranda. First level offering two separate bedrooms, full bath, large family room, office, utility room & storage. Leading out to ground level patio. Utility shed near house. Enjoy unparalleled quality and value. ADDITIONAL Land with cabin available. Make your appt. today!
This property is off market, which means it's not currently listed for sale or rent on Zillow. This may be different from what's available on other websites or public sources.
