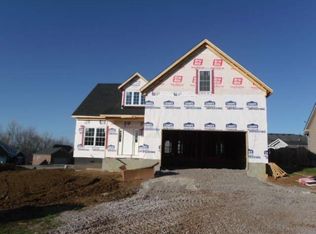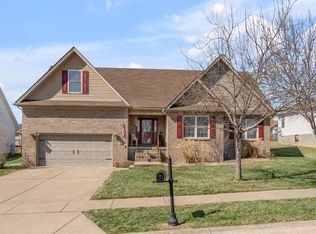Sold for $374,900 on 03/22/23
$374,900
121 Fallow Cir, Georgetown, KY 40324
4beds
2,858sqft
Single Family Residence
Built in 2006
0.27 Acres Lot
$417,300 Zestimate®
$131/sqft
$2,591 Estimated rent
Home value
$417,300
$396,000 - $438,000
$2,591/mo
Zestimate® history
Loading...
Owner options
Explore your selling options
What's special
Move in ready! This impeccable ranch with a finished walk out basement offers a three car garage and sits on a beautiful corner lot. The open concept offers a formal dining/office area and spacious great room that flows into the attractive kitchen. The ample natural light shows off the beautiful hardwood floors and the elevated ceilings open up this great space. The kitchen boasts natural wood cabinets, beautiful backsplash and updated black stainless appliances. With a large primary suite and dedicated utility room this split bedroom design offers convenience and privacy. Two guest bedrooms and a full private bath complete the main floor. The lower level offers fresh paint and flooring. This space is perfect for multigenerational living or great flex space. Conveniently located in Georgetown, near Toyota and I-75.
Zillow last checked: 8 hours ago
Listing updated: August 28, 2025 at 05:22pm
Listed by:
Kristine Cassata 502-542-1387,
Indigo & Co
Bought with:
John Stepp, 278616
Rector Hayden Realtors
Source: Imagine MLS,MLS#: 23003161
Facts & features
Interior
Bedrooms & bathrooms
- Bedrooms: 4
- Bathrooms: 3
- Full bathrooms: 3
Primary bedroom
- Level: First
Bedroom 1
- Level: First
Bedroom 2
- Level: First
Bedroom 3
- Level: Lower
Bathroom 1
- Description: Full Bath
- Level: First
Bathroom 2
- Description: Full Bath
- Level: First
Bathroom 3
- Description: Full Bath
- Level: Lower
Dining room
- Level: First
Dining room
- Level: First
Foyer
- Level: First
Foyer
- Level: First
Great room
- Level: First
Great room
- Level: First
Kitchen
- Level: First
Utility room
- Level: First
Heating
- Heat Pump, Zoned
Cooling
- Heat Pump, Zoned
Appliances
- Included: Dishwasher, Refrigerator, Oven
- Laundry: Electric Dryer Hookup, Gas Dryer Hookup, Main Level, Washer Hookup
Features
- Entrance Foyer, Eat-in Kitchen, Master Downstairs, Walk-In Closet(s), Ceiling Fan(s), Soaking Tub
- Flooring: Carpet, Laminate, Tile, Vinyl
- Windows: Blinds
- Basement: Finished,Full,Walk-Out Access
- Has fireplace: Yes
- Fireplace features: Free Standing, Great Room
Interior area
- Total structure area: 2,858
- Total interior livable area: 2,858 sqft
- Finished area above ground: 1,813
- Finished area below ground: 1,045
Property
Parking
- Total spaces: 3
- Parking features: Attached Garage, Driveway, Garage Faces Side
- Garage spaces: 3
- Has uncovered spaces: Yes
Features
- Levels: One
- Patio & porch: Patio
- Fencing: Privacy,Wood
- Has view: Yes
- View description: Trees/Woods, Neighborhood
Lot
- Size: 0.27 Acres
Details
- Parcel number: 16030058.000
Construction
Type & style
- Home type: SingleFamily
- Architectural style: Ranch
- Property subtype: Single Family Residence
Materials
- Brick Veneer, Vinyl Siding
- Foundation: Concrete Perimeter
- Roof: Shingle
Condition
- New construction: No
- Year built: 2006
Utilities & green energy
- Sewer: Public Sewer
- Water: Public
Community & neighborhood
Location
- Region: Georgetown
- Subdivision: Deer Run Estates
HOA & financial
HOA
- HOA fee: $100 annually
Price history
| Date | Event | Price |
|---|---|---|
| 3/22/2023 | Sold | $374,900+1.6%$131/sqft |
Source: | ||
| 2/23/2023 | Pending sale | $369,000$129/sqft |
Source: | ||
| 2/22/2023 | Listed for sale | $369,000+41.9%$129/sqft |
Source: | ||
| 5/30/2017 | Sold | $260,000-3.7%$91/sqft |
Source: | ||
| 4/13/2017 | Pending sale | $269,900$94/sqft |
Source: Keller Williams - Greater Lexington #1704865 | ||
Public tax history
| Year | Property taxes | Tax assessment |
|---|---|---|
| 2022 | $1,970 -16% | $267,600 |
| 2021 | $2,347 +1091% | $267,600 +14% |
| 2017 | $197 -86.4% | $234,648 +5.4% |
Find assessor info on the county website
Neighborhood: 40324
Nearby schools
GreatSchools rating
- 7/10Northern Elementary SchoolGrades: K-5Distance: 2.9 mi
- 8/10Scott County Middle SchoolGrades: 6-8Distance: 4.4 mi
- 6/10Scott County High SchoolGrades: 9-12Distance: 4.3 mi
Schools provided by the listing agent
- Elementary: Northern
- Middle: Scott Co
- High: Scott Co
Source: Imagine MLS. This data may not be complete. We recommend contacting the local school district to confirm school assignments for this home.

Get pre-qualified for a loan
At Zillow Home Loans, we can pre-qualify you in as little as 5 minutes with no impact to your credit score.An equal housing lender. NMLS #10287.


