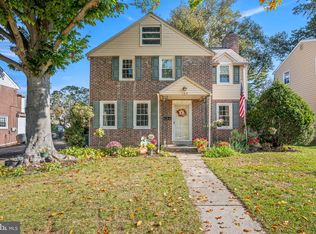This handsome stone colonial offers generous spaces, soft light and pretty views, as well as a location in the heart of Springfield just blocks from the library, playground, parks and shops. Your touches will make this home a showstopper. Enter the living room for a taste of the oak floors found throughout the home. A traditional brick fireplace with colonial mantel is the focal point for the room. A glass door leads to the charming covered porch. This is a perfect spot for sipping coffee or curling up with a book. The formal dining room is filled with beautiful sunlight from an oversized window overlooking Fairview and a bank of windows over the side yard. The kitchen features cherry cabinets and a neutral vinyl tile floor. The large rear addition expanded this space to encompass an open mudroom with skylight and a door to the backyard. Off the kitchen are a full bath with stall shower and a family room with a built-in bookcase as well as two storage closets. This space could also be used as a first floor bedroom. Upstairs, the bedrooms all boast oak floors. The main bedroom has an expanded closet. The second bedroom is nearly as large as the first and overlooks the backyard. The third bedroom has pretty views over Fairvew and stairs to the floored storage attic. The sunny fourth bedroom is currently used as an office. The full, unfinished basement has a French drain system. The backyard is just the right size for easy maintenance. Served by excellent Springfield Delco Schools, this home enjoys easy proximity to public transportation and all major routes, as well as a location just blocks from the charming Springfield Township municipal property and downtown destinations. (No offers shall be presented until Sunday, 9/30.)
This property is off market, which means it's not currently listed for sale or rent on Zillow. This may be different from what's available on other websites or public sources.
