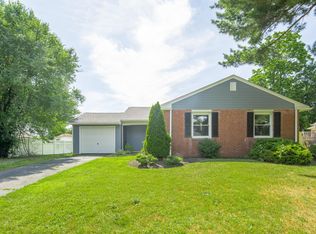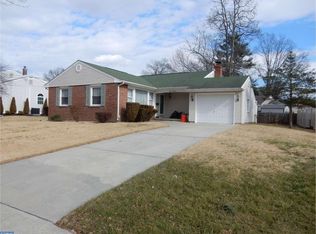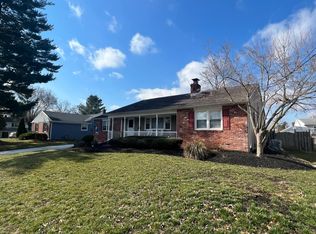Wow! This Is A Completely Remodeled Laurel Mill Farms Expanded Split Level Home With 3 Bedrooms, 2 Full Bathrooms, And A 2 Car Garage. Everything Has Been Done For You. This Home Features: Brick, Stucco, Limestone And Vinyl Sided Exterior; Paver Walkway And Driveway; Custom Railings; Professional Landscaping And Sprinkler System; 3 Large Bedrooms; 2 Full Custom Porcelain Tile And Marble Bathrooms With Kohler Fixtures; Expanded Living Room With Bay Window, Hardwood Flooring And Custom Milled Oak Trim; Expanded Dining Room With Hardwood Flooring; Newer Kitchen With Maple Cabinets And Porcelain Tile; Expanded Family Room; Large Laundry Room With Maple Cabinets, Ceramic Tile Work And Built In Whirlpool Sink With Access To 2 Car Garage; Newer Pella Windows Throughout; Custom Milled Trim And Levered Paneled Doors Throughout; Newer 3 Zone Gas Heater, Central Air, Roof/Gutters And Siding; 2 Attics (One Is A Walkup) And A Crawl Space For Plenty Of Storage. You Must See This Spectacular Home!
This property is off market, which means it's not currently listed for sale or rent on Zillow. This may be different from what's available on other websites or public sources.


