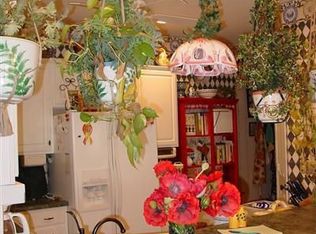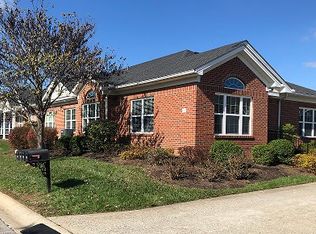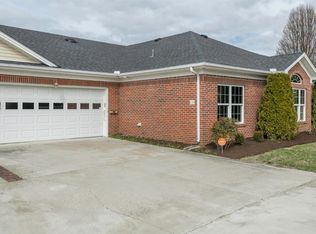Sold for $289,900 on 01/23/25
$289,900
121 Evergreen Path, Georgetown, KY 40324
2beds
1,460sqft
Condominium
Built in 2005
-- sqft lot
$294,600 Zestimate®
$199/sqft
$1,694 Estimated rent
Home value
$294,600
$259,000 - $336,000
$1,694/mo
Zestimate® history
Loading...
Owner options
Explore your selling options
What's special
Beautiful condo in the sought-after White Oak Village, a 55+ community! This move-in-ready home offers a spacious open floor plan with recent updates, including granite kitchen countertops, stainless steel range & dishwasher, a new garage door, and fresh paint throughout. The kitchen features ample cabinets, a large pantry, breakfast bar, and all stainless steel appliances convey. The stackable washer and dryer also convey. No carpet—laminate wood and vinyl flooring throughout—this home is perfect for low-maintenance, allergy-friendly living. The primary bedroom has a tray ceiling, ceiling fan, and ensuite bath with a double-seat shower and two closets. There is also a second full bath, an additional bedroom, and two versatile bonus rooms. One of the bonus rooms could be converted into a third bedroom. Additional features include vaulted ceilings, an oversized 2-car garage, and a covered front porch. $239 monthly HOA fee includes mowing, snow shoveling, exterior upkeep, plus water, sewer, and trash. HOA replaced the roof 2 years ago.
Zillow last checked: 8 hours ago
Listing updated: August 28, 2025 at 11:51pm
Listed by:
Sandy E Allnutt 859-699-4663,
The Agency,
The Allnutt Group - Sandy Allnutt 859-699-4663,
The Agency
Bought with:
Katie L Craig, 266537
Katie Craig Realty
Source: Imagine MLS,MLS#: 24019191
Facts & features
Interior
Bedrooms & bathrooms
- Bedrooms: 2
- Bathrooms: 2
- Full bathrooms: 2
Primary bedroom
- Level: First
Bedroom 1
- Level: First
Bathroom 1
- Description: Full Bath
- Level: First
Bathroom 2
- Description: Full Bath
- Level: First
Bonus room
- Description: Could be converted to 3rd bedroom
- Level: First
Dining room
- Level: First
Dining room
- Level: First
Great room
- Level: First
Great room
- Level: First
Kitchen
- Level: First
Heating
- Electric, Heat Pump
Cooling
- Electric, Heat Pump
Appliances
- Included: Dryer, Dishwasher, Microwave, Refrigerator, Washer, Range
- Laundry: Electric Dryer Hookup, Main Level, Washer Hookup
Features
- Breakfast Bar, Master Downstairs, Walk-In Closet(s), Ceiling Fan(s)
- Flooring: Laminate, Vinyl
- Windows: Insulated Windows, Blinds, Screens
- Has basement: No
- Has fireplace: No
Interior area
- Total structure area: 1,460
- Total interior livable area: 1,460 sqft
- Finished area above ground: 1,460
- Finished area below ground: 0
Property
Parking
- Total spaces: 2
- Parking features: Attached Garage, Driveway, Garage Door Opener, Off Street, Garage Faces Side
- Garage spaces: 2
- Has uncovered spaces: Yes
Features
- Levels: One
- Patio & porch: Porch
- Fencing: None
- Has view: Yes
- View description: Trees/Woods, Neighborhood
Details
- Parcel number: 13940105.000
Construction
Type & style
- Home type: Condo
- Architectural style: Ranch
- Property subtype: Condominium
Materials
- Brick Veneer
- Foundation: Slab
- Roof: Dimensional Style,Shingle
Condition
- New construction: No
- Year built: 2005
Utilities & green energy
- Sewer: Public Sewer
- Water: Public
- Utilities for property: Electricity Connected, Sewer Connected, Water Connected
Community & neighborhood
Location
- Region: Georgetown
- Subdivision: White Oak Village
HOA & financial
HOA
- HOA fee: $239 monthly
- Services included: Insurance, Sewer, Trash, Water, Snow Removal, Maintenance Grounds
Price history
| Date | Event | Price |
|---|---|---|
| 1/23/2025 | Sold | $289,900$199/sqft |
Source: | ||
| 12/31/2024 | Pending sale | $289,900$199/sqft |
Source: | ||
| 10/23/2024 | Listed for sale | $289,900$199/sqft |
Source: | ||
| 10/17/2024 | Pending sale | $289,900$199/sqft |
Source: | ||
| 10/3/2024 | Price change | $289,900-3%$199/sqft |
Source: | ||
Public tax history
| Year | Property taxes | Tax assessment |
|---|---|---|
| 2022 | $1,238 +4% | $183,200 +3.9% |
| 2021 | $1,191 +908.8% | $176,300 +13.3% |
| 2017 | $118 +52.9% | $155,655 |
Find assessor info on the county website
Neighborhood: 40324
Nearby schools
GreatSchools rating
- 5/10Western Elementary SchoolGrades: K-5Distance: 0.9 mi
- 8/10Scott County Middle SchoolGrades: 6-8Distance: 1.6 mi
- 6/10Scott County High SchoolGrades: 9-12Distance: 1.7 mi
Schools provided by the listing agent
- Elementary: Western
- Middle: Scott Co
- High: Great Crossing
Source: Imagine MLS. This data may not be complete. We recommend contacting the local school district to confirm school assignments for this home.

Get pre-qualified for a loan
At Zillow Home Loans, we can pre-qualify you in as little as 5 minutes with no impact to your credit score.An equal housing lender. NMLS #10287.


