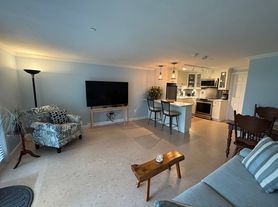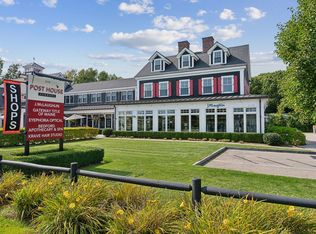Welcome to a very private and quiet furnished in-law apartment. This unit is the lower level of my home. It has its own private entrance. Beautiful kitchen with granite counter tops and SS appliances.
Large master bedroom with a king bed.
Separate workspace and bookshelves.
Large living area with plenty of windows.
Nestled in a private neighborhood.
Renting Furnished. Utilities are included.
Private parking. Exterior cameras for added security.
NON-SMOKERS
NO PETS
6 Month minimum lease
TRAVELING professionals are welcomed (can discuss if work contract is shorter term)
Tenant to maintain basic working standards of all appliances and furnishings. Landlord will take care of repair if due to extended age or system failures.
Feel free to ask any questions
Great location to Wells, York, Ogunquit, Kennebunkport and Kennebunkport.
Kittery Naval yard, York hospital, and Portsmouth all handy.
First month's rent and a security deposit, equal to a month's rent, will be taken with signed Lease. Utilities are included except for trash. Security deposit not to be used as a last month's rent. Deposit to be refunded once unit has been inspected for damage and cleanliness.
Tenant responsible for trash removal. Can hire a service or get a transfer station sticker. Snow removal, lawn care are taken care by landlord. Landlord may be on premises and has dogs that may be there occasionally. Potential to use one of garage bays. Maximum occupancy 2 adults. Long term visitors need to have permission of landlord. If there is an extended time, there will be additional person charge. Lost keys will be tenants' responsibility to replace.
A 6 month lease is minimum.
Apartment for rent
Accepts Zillow applications
$2,200/mo
121 Emerson Dr, Wells, ME 04090
1beds
1,200sqft
Price may not include required fees and charges.
Apartment
Available Sat Nov 1 2025
No pets
Wall unit
In unit laundry
Off street parking
Baseboard, heat pump, wall furnace
What's special
Large master bedroomPlenty of windowsSeparate workspaceSs appliances
- 38 days |
- -- |
- -- |
Travel times
Facts & features
Interior
Bedrooms & bathrooms
- Bedrooms: 1
- Bathrooms: 1
- Full bathrooms: 1
Heating
- Baseboard, Heat Pump, Wall Furnace
Cooling
- Wall Unit
Appliances
- Included: Dishwasher, Dryer, Freezer, Microwave, Oven, Refrigerator, Washer
- Laundry: In Unit
Features
- Flooring: Hardwood, Tile
- Furnished: Yes
Interior area
- Total interior livable area: 1,200 sqft
Property
Parking
- Parking features: Off Street
- Details: Contact manager
Features
- Exterior features: Bicycle storage, Garbage not included in rent, Heating system: Baseboard, Heating system: Wall, Utilities included in rent
Details
- Parcel number: WLLSM019L2510
Construction
Type & style
- Home type: Apartment
- Property subtype: Apartment
Building
Management
- Pets allowed: No
Community & HOA
Location
- Region: Wells
Financial & listing details
- Lease term: 6 Month
Price history
| Date | Event | Price |
|---|---|---|
| 10/8/2025 | Price change | $2,200-8.3%$2/sqft |
Source: Zillow Rentals | ||
| 9/20/2025 | Listed for rent | $2,400$2/sqft |
Source: Zillow Rentals | ||
| 11/20/2023 | Sold | $701,000+2.3%$584/sqft |
Source: | ||
| 11/3/2023 | Pending sale | $685,000$571/sqft |
Source: | ||
| 10/28/2023 | Listed for sale | $685,000+87.7%$571/sqft |
Source: | ||

