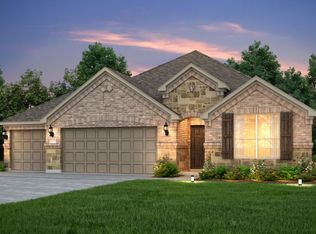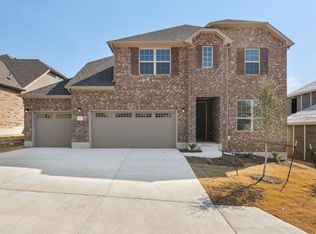Available June 2025! The open concept Caldwell features the Pulte Planning Center®, a second bedroom and bathroom on the first floor and a spacious media room upstairs. Discover additional upgrades such as quartz countertops and vinyl flooring.
This property is off market, which means it's not currently listed for sale or rent on Zillow. This may be different from what's available on other websites or public sources.

