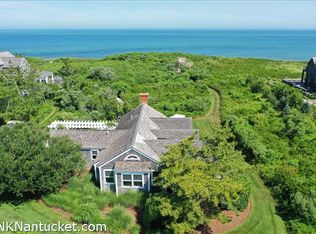This 13515 square foot single family home has 11 bedrooms and 16.0 bathrooms. This home is located at 121 Eel Point Rd, Nantucket, MA 02554.
This property is off market, which means it's not currently listed for sale or rent on Zillow. This may be different from what's available on other websites or public sources.
