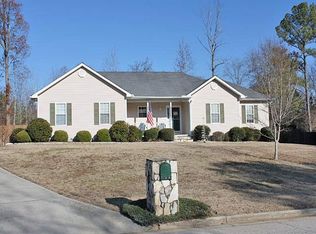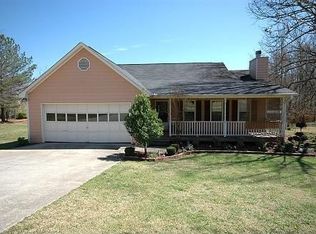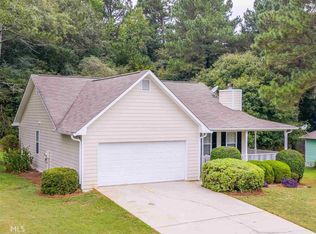Adorable 3 bedroom, 2 bathroom ranch style home on a level lot is just waiting for you to make it your own. You walk into the living room with a fireplace that would be great for winter nights. The living room leads you to the recently renovated kitchen and large dining room. Connected to the dining room is the separate laundry room. Down the hall from the living room is where you will find the spacious bedrooms including the master with trey ceilings and a walk in closet.
This property is off market, which means it's not currently listed for sale or rent on Zillow. This may be different from what's available on other websites or public sources.


