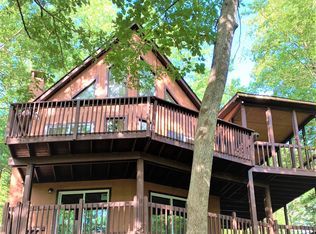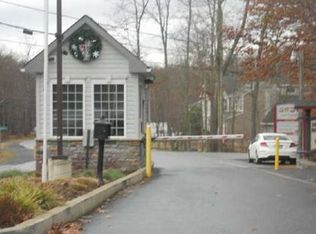Sold for $267,000 on 11/09/23
$267,000
121 Edinburgh Rd, Bushkill, PA 18324
3beds
1,300sqft
Single Family Residence
Built in 1984
0.28 Acres Lot
$277,600 Zestimate®
$205/sqft
$2,076 Estimated rent
Home value
$277,600
$264,000 - $291,000
$2,076/mo
Zestimate® history
Loading...
Owner options
Explore your selling options
What's special
HOME IS WHERE THE HEART IS...Completely New and Move on In. Walk into this Beautiful, CONTEMPORARY HOME, with Vaulted Ceilings In the Great room. There will be warmth at night from the Wood Burning Fireplace. NEW Sliders on either side of the Fireplace. New Deck for outside activities. The Home Boasts New Composite floors thru-out, Large New Kitchen, with Full Stainless appliance Package, Including granite counter tops. Large Dining room with Windows all around and plenty of light.. New Full baths, Three large bedrooms, one on the first and 2 on the second. Under the home is a partially finished lower level with new sheetrock to complete for storage or a play space when needed. Use the Showing time ICON. NO SHORT-TERM RENTAL PERMIT.
Zillow last checked: 8 hours ago
Listing updated: November 09, 2023 at 10:49am
Listed by:
John Keely 570-350-1675,
Keller Williams Real Estate
Bought with:
nonmember
NON MBR Office
Source: GLVR,MLS#: 722980 Originating MLS: Lehigh Valley MLS
Originating MLS: Lehigh Valley MLS
Facts & features
Interior
Bedrooms & bathrooms
- Bedrooms: 3
- Bathrooms: 2
- Full bathrooms: 2
Heating
- Baseboard, Electric, Fireplace(s)
Cooling
- None
Appliances
- Included: Dishwasher, Electric Oven, Electric Water Heater, Microwave, Oven, Range, Refrigerator, Self Cleaning Oven
- Laundry: Washer Hookup, Dryer Hookup
Features
- Cathedral Ceiling(s), Dining Area, Separate/Formal Dining Room, High Ceilings, Vaulted Ceiling(s)
- Flooring: Laminate, Resilient, Tile
- Basement: Partial,Walk-Out Access
- Has fireplace: Yes
- Fireplace features: Living Room, Insert
Interior area
- Total interior livable area: 1,300 sqft
- Finished area above ground: 1,300
- Finished area below ground: 0
Property
Parking
- Parking features: No Garage, Off Street
Features
- Stories: 2
- Patio & porch: Deck
- Exterior features: Deck
Lot
- Size: 0.28 Acres
- Features: Sloped, Wooded
Details
- Parcel number: 062289
- Zoning: Resi
- Special conditions: None
Construction
Type & style
- Home type: SingleFamily
- Architectural style: Chalet/Alpine,Contemporary
- Property subtype: Single Family Residence
Materials
- Wood Siding
- Roof: Asphalt,Fiberglass
Condition
- Unknown
- Year built: 1984
Utilities & green energy
- Sewer: Public Sewer
- Water: Public
- Utilities for property: Cable Available
Community & neighborhood
Security
- Security features: Smoke Detector(s)
Location
- Region: Bushkill
- Subdivision: Saw Creek Estates
HOA & financial
HOA
- Has HOA: Yes
- HOA fee: $1,825 annually
Other
Other facts
- Listing terms: Cash,Conventional,FHA,USDA Loan,VA Loan
- Ownership type: Fee Simple
Price history
| Date | Event | Price |
|---|---|---|
| 11/9/2023 | Sold | $267,000-7%$205/sqft |
Source: | ||
| 10/2/2023 | Pending sale | $287,000$221/sqft |
Source: | ||
| 6/6/2023 | Price change | $287,000-1.7%$221/sqft |
Source: PMAR #PM-101636 Report a problem | ||
| 4/23/2023 | Price change | $292,000-1%$225/sqft |
Source: PMAR #PM-101636 Report a problem | ||
| 12/26/2022 | Price change | $295,000-1.6%$227/sqft |
Source: PMAR #PM-101636 Report a problem | ||
Public tax history
| Year | Property taxes | Tax assessment |
|---|---|---|
| 2025 | $2,787 +1.6% | $16,990 |
| 2024 | $2,744 +1.5% | $16,990 |
| 2023 | $2,703 +3.2% | $16,990 |
Find assessor info on the county website
Neighborhood: 18324
Nearby schools
GreatSchools rating
- 5/10Middle Smithfield El SchoolGrades: K-5Distance: 4.6 mi
- 3/10Lehman Intermediate SchoolGrades: 6-8Distance: 4.1 mi
- 3/10East Stroudsburg Senior High School NorthGrades: 9-12Distance: 4.2 mi
Schools provided by the listing agent
- District: East Stroudsburg
Source: GLVR. This data may not be complete. We recommend contacting the local school district to confirm school assignments for this home.

Get pre-qualified for a loan
At Zillow Home Loans, we can pre-qualify you in as little as 5 minutes with no impact to your credit score.An equal housing lender. NMLS #10287.
Sell for more on Zillow
Get a free Zillow Showcase℠ listing and you could sell for .
$277,600
2% more+ $5,552
With Zillow Showcase(estimated)
$283,152
