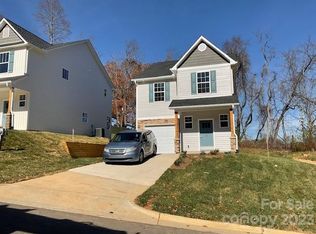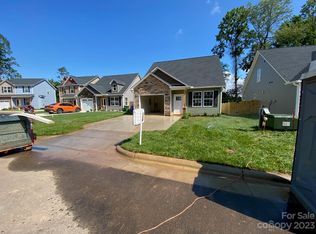Closed
$610,000
121 Edgewood Rd S, Asheville, NC 28803
4beds
2,686sqft
Single Family Residence
Built in 1965
0.62 Acres Lot
$577,000 Zestimate®
$227/sqft
$3,048 Estimated rent
Home value
$577,000
$519,000 - $640,000
$3,048/mo
Zestimate® history
Loading...
Owner options
Explore your selling options
What's special
A beautifully renovated brick ranch located in the heart of Asheville, NC. This stunning home seamlessly combines classic charm with modern upgrades, offering the perfect blend of comfort and style. The open floor plan includes a bright and airy living room, a cozy family room, and ample space for dining and entertaining.The updated kitchen boasts stainless steel appliances, granite countertops, and soft close cabinetry, providing a perfect space for culinary enthusiasts. The basement is a 2nd living quarters with its own exterior entrance, kitchen, laundry, and living room creating a perfect opportunity for short term rentals through Homestay. Relax and enjoy your evenings and mornings on the two covered porches. Close to shopping, dining, and entertainment options.This home is your oasis! 3D tour here: https://view.ricoh360.com/0a37daf0-f118-4e8d-9985-91f2527687b6
Zillow last checked: 8 hours ago
Listing updated: August 22, 2024 at 01:25pm
Listing Provided by:
Tyler Coon tyler@savvy.realty,
EXP Realty LLC
Bought with:
Jared McKnight
Nest Realty Asheville
Richard Lindau
Nest Realty Asheville
Source: Canopy MLS as distributed by MLS GRID,MLS#: 4150955
Facts & features
Interior
Bedrooms & bathrooms
- Bedrooms: 4
- Bathrooms: 3
- Full bathrooms: 3
- Main level bedrooms: 4
Primary bedroom
- Level: Main
Primary bedroom
- Level: Main
Bedroom s
- Level: Main
Bedroom s
- Level: Main
Bedroom s
- Level: Basement
Bedroom s
- Level: Basement
Bathroom full
- Level: Main
Bathroom full
- Level: Main
Bathroom full
- Level: Basement
Other
- Level: Basement
Other
- Level: Basement
Bonus room
- Level: Basement
Dining area
- Level: Basement
Dining room
- Level: Main
Flex space
- Level: Basement
Kitchen
- Level: Main
Laundry
- Level: Main
Laundry
- Level: Basement
Living room
- Level: Main
Living room
- Level: Basement
Heating
- Forced Air, Heat Pump
Cooling
- Central Air, Heat Pump
Appliances
- Included: Dishwasher, Disposal, Electric Oven, Electric Range, Electric Water Heater, Microwave, Refrigerator
- Laundry: In Basement, In Bathroom, Main Level
Features
- Breakfast Bar, Storage, Walk-In Closet(s)
- Flooring: Carpet, Vinyl
- Basement: Apartment,Exterior Entry,Interior Entry,Partially Finished,Walk-Out Access
- Fireplace features: Living Room, Wood Burning
Interior area
- Total structure area: 1,971
- Total interior livable area: 2,686 sqft
- Finished area above ground: 1,971
- Finished area below ground: 715
Property
Parking
- Parking features: Driveway
- Has uncovered spaces: Yes
Features
- Levels: One
- Stories: 1
- Patio & porch: Covered, Front Porch, Patio, Side Porch
Lot
- Size: 0.62 Acres
Details
- Additional structures: Barn(s)
- Parcel number: 965627932300000
- Zoning: RS8
- Special conditions: Standard
- Other equipment: Fuel Tank(s)
Construction
Type & style
- Home type: SingleFamily
- Architectural style: Ranch
- Property subtype: Single Family Residence
Materials
- Brick Full
- Roof: Shingle
Condition
- New construction: No
- Year built: 1965
Utilities & green energy
- Sewer: Public Sewer
- Water: City
Community & neighborhood
Location
- Region: Asheville
- Subdivision: None
Other
Other facts
- Listing terms: Cash,Conventional
- Road surface type: Concrete, Paved
Price history
| Date | Event | Price |
|---|---|---|
| 8/22/2024 | Sold | $610,000-2.4%$227/sqft |
Source: | ||
| 6/18/2024 | Listed for sale | $625,000-3.8%$233/sqft |
Source: | ||
| 6/10/2024 | Listing removed | -- |
Source: | ||
| 1/18/2024 | Price change | $650,000-6.5%$242/sqft |
Source: | ||
| 12/7/2023 | Price change | $695,000-0.4%$259/sqft |
Source: | ||
Public tax history
| Year | Property taxes | Tax assessment |
|---|---|---|
| 2025 | $4,231 +3.4% | $428,000 -3% |
| 2024 | $4,091 +61.1% | $441,400 +56.6% |
| 2023 | $2,539 +1.1% | $281,800 |
Find assessor info on the county website
Neighborhood: 28803
Nearby schools
GreatSchools rating
- 4/10William W Estes ElementaryGrades: PK-5Distance: 3.3 mi
- 9/10Valley Springs MiddleGrades: 5-8Distance: 3.5 mi
- 8/10Buncombe County Middle College High SchoolGrades: 11-12Distance: 3.3 mi
Schools provided by the listing agent
- Elementary: Estes/Koontz
- Middle: Valley Springs
- High: T.C. Roberson
Source: Canopy MLS as distributed by MLS GRID. This data may not be complete. We recommend contacting the local school district to confirm school assignments for this home.
Get a cash offer in 3 minutes
Find out how much your home could sell for in as little as 3 minutes with a no-obligation cash offer.
Estimated market value$577,000
Get a cash offer in 3 minutes
Find out how much your home could sell for in as little as 3 minutes with a no-obligation cash offer.
Estimated market value
$577,000

