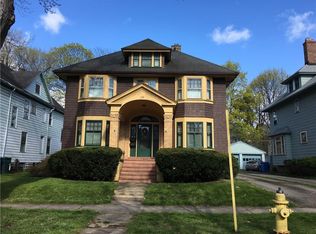Closed
$416,000
121 Edgerton St, Rochester, NY 14607
4beds
2,144sqft
Single Family Residence
Built in 1910
6,050.48 Square Feet Lot
$449,900 Zestimate®
$194/sqft
$3,044 Estimated rent
Maximize your home sale
Get more eyes on your listing so you can sell faster and for more.
Home value
$449,900
$409,000 - $490,000
$3,044/mo
Zestimate® history
Loading...
Owner options
Explore your selling options
What's special
Charming, well-loved colonial nestled in the prestigious Park Ave Historic District! Walk past the lovely yard & garden & through the expansive front porch to find a home brimming w/ timeless elegance & character. Inside, hardwood floors grace most of the home, while abundant windows flood the main living areas w/ natural light. A grand main staircase adorns the large foyer, leading you to a cozy living room w/ a w/b fireplace & bay window - a perfect spot to unwind. Entertain in style in the formal dining room, complete w/ molding detail & a bumpout, ideal for displaying a buffet. The quaint kitchen features gorgeous granite counters, a w/b stove & built-in bench seating. Retreat to the upper level, where the primary BR awaits w/ an updated ensuite that pays homage to the home's historic charm. 3 add'l BR & a 2nd full BA ensure ample space for family & guests. A large walk-up attic w/ high ceilings promises endless possibilities, such as a rec room, studio or office. Don't miss this opportunity to own a piece of history while enjoying modern comforts! Delayed showings & Negotiations on file. Showings will begin Thursday 5/2 at 8am. All offers to be reviewed Monday 5/6 at 11am.
Zillow last checked: 8 hours ago
Listing updated: July 01, 2024 at 07:47am
Listed by:
Mark A. Siwiec 585-304-7544,
Elysian Homes by Mark Siwiec and Associates
Bought with:
Andrew J. Hopfinger, 31HO0531728
Red Barn Properties
Source: NYSAMLSs,MLS#: R1534265 Originating MLS: Rochester
Originating MLS: Rochester
Facts & features
Interior
Bedrooms & bathrooms
- Bedrooms: 4
- Bathrooms: 3
- Full bathrooms: 2
- 1/2 bathrooms: 1
- Main level bathrooms: 1
Heating
- Gas, Wood, Forced Air
Cooling
- Central Air
Appliances
- Included: Dryer, Dishwasher, Electric Oven, Electric Range, Free-Standing Range, Gas Cooktop, Gas Water Heater, Oven, Refrigerator, Washer, Humidifier
- Laundry: In Basement
Features
- Cedar Closet(s), Separate/Formal Dining Room, Entrance Foyer, Eat-in Kitchen, Separate/Formal Living Room, Granite Counters, Natural Woodwork, Bath in Primary Bedroom, Programmable Thermostat
- Flooring: Hardwood, Tile, Varies
- Windows: Leaded Glass, Storm Window(s), Wood Frames
- Basement: Full
- Number of fireplaces: 2
Interior area
- Total structure area: 2,144
- Total interior livable area: 2,144 sqft
Property
Parking
- Total spaces: 1
- Parking features: Detached, Garage
- Garage spaces: 1
Features
- Patio & porch: Open, Porch
- Exterior features: Fence, Gravel Driveway, See Remarks
- Fencing: Partial
Lot
- Size: 6,050 sqft
- Dimensions: 50 x 121
- Features: Near Public Transit, Residential Lot
Details
- Parcel number: 26140012152000010390000000
- Special conditions: Standard
Construction
Type & style
- Home type: SingleFamily
- Architectural style: Colonial
- Property subtype: Single Family Residence
Materials
- Cedar, Copper Plumbing
- Foundation: Stone
- Roof: Asphalt,Shingle
Condition
- Resale
- Year built: 1910
Utilities & green energy
- Electric: Circuit Breakers
- Sewer: Connected
- Water: Connected, Public
- Utilities for property: Sewer Connected, Water Connected
Community & neighborhood
Location
- Region: Rochester
- Subdivision: Pryor Allan & Parker Tr
Other
Other facts
- Listing terms: Cash,Conventional,FHA,VA Loan
Price history
| Date | Event | Price |
|---|---|---|
| 6/28/2024 | Sold | $416,000+18.9%$194/sqft |
Source: | ||
| 5/7/2024 | Pending sale | $349,900$163/sqft |
Source: | ||
| 5/1/2024 | Listed for sale | $349,900$163/sqft |
Source: | ||
Public tax history
| Year | Property taxes | Tax assessment |
|---|---|---|
| 2024 | -- | $364,700 +49.7% |
| 2023 | -- | $243,600 |
| 2022 | -- | $243,600 |
Find assessor info on the county website
Neighborhood: Park Avenue
Nearby schools
GreatSchools rating
- 4/10School 23 Francis ParkerGrades: PK-6Distance: 0.1 mi
- 3/10School Of The ArtsGrades: 7-12Distance: 1 mi
- 1/10James Monroe High SchoolGrades: 9-12Distance: 0.8 mi
Schools provided by the listing agent
- District: Rochester
Source: NYSAMLSs. This data may not be complete. We recommend contacting the local school district to confirm school assignments for this home.
