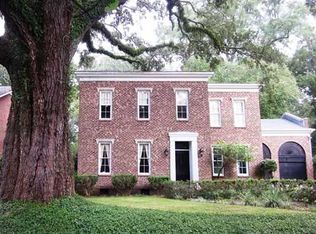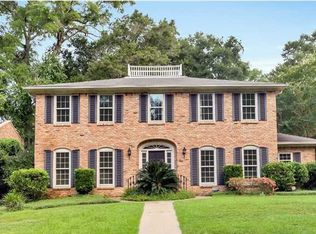Closed
$1,525,000
121 Eaton Sq, Mobile, AL 36608
4beds
4,678sqft
Residential
Built in 2005
-- sqft lot
$1,489,800 Zestimate®
$326/sqft
$4,059 Estimated rent
Home value
$1,489,800
$1.36M - $1.64M
$4,059/mo
Zestimate® history
Loading...
Owner options
Explore your selling options
What's special
This exquisite home, located on a desirable cul-de-dac in the Village of Springhill, is exceptionally renovated & meticulously maintained. The versatile floorplan is great for entertaining as well as everyday living. The elegant entrance foyer offers a panorama of inviting spaces from a well-appointed living room to a spacious dining room & a fabulous, graciously sized den. The den showcases a handsome fireplace w/ a cast stone mantle, french doors to the backyard and is seamlessly connected to the kitchen. The gorgeous, gourmet kitchen boasts Dacor appliances, custom cabinets, Alabama Marble countertops, handmade Zellige tile backsplash & a center island with seating for 7. The walk-in pantry, wet bar, & large china/silver closet ensure effortless hosting. The downstairs also includes an oversized laundry room that doubles as a bonus/playroom, a half bath and lots of great storage. The primary bedroom offers a sanctuary of serenity with 2 walk-in closets and a luxurious bath w/ double vanities, a soaking tub & a large walk-in shower. There are 3 additional bedrooms upstairs, one ensuite with a jacuzzi tub, separate shower & double vanities & 2 that share a bath w/ a tub, separate shower & double vanities. Off the landing, at the top of the stairs, is a cozy nook for reading, gaming or a quiet escape. The well-designed back yard features a covered porch, a patio w/ a wood burning fireplace, a nice size yard & play area, a double carport w/ attached storage, mature landscaping & a remote access gate. This private backyard retreat is so enchanting when lit up at night. Other amenities include 10 ft. ceilings downstairs and 9' upstairs, wood flooring throughout, pretty Spanish Cedar front door, beautiful draperies & Visual Comfort light fixtures, custom closets, a tankless hot water heater, & Pella windows and doors. W/ its timeless elegance, exceptional location, & connecting sidewalks, this home offers a lifestyle of sophistication as well as comfort & convenience. B
Zillow last checked: 8 hours ago
Listing updated: June 17, 2024 at 10:42am
Listed by:
Ashley Garstecki PHONE:251-342-3200,
L L B & B, Inc.,
Laura Adams 251-604-0109,
L L B & B, Inc.
Bought with:
Laura Adams
L L B & B, Inc.
Source: Baldwin Realtors,MLS#: 362530
Facts & features
Interior
Bedrooms & bathrooms
- Bedrooms: 4
- Bathrooms: 4
- Full bathrooms: 3
- 1/2 bathrooms: 1
Primary bedroom
- Features: Multiple Walk in Closets, Walk-In Closet(s)
- Level: Second
- Area: 336
- Dimensions: 24 x 14
Bedroom 2
- Level: Second
- Area: 238
- Dimensions: 17 x 14
Bedroom 3
- Level: Second
- Area: 280
- Dimensions: 20 x 14
Bedroom 4
- Level: Second
- Area: 221
- Dimensions: 17 x 13
Primary bathroom
- Features: Double Vanity, Soaking Tub, Separate Shower, Private Water Closet
Dining room
- Features: Separate Dining Room
- Level: Main
- Area: 280
- Dimensions: 20 x 14
Kitchen
- Level: Main
- Area: 266
- Dimensions: 19 x 14
Living room
- Level: Main
- Area: 280
- Dimensions: 20 x 14
Heating
- Central, Heat Pump
Cooling
- Electric, Ceiling Fan(s)
Appliances
- Included: Dishwasher, Disposal, Gas Range, Refrigerator
- Laundry: Inside
Features
- Breakfast Bar, Entrance Foyer, Ceiling Fan(s), En-Suite, High Ceilings, High Speed Internet, Storage, Wet Bar
- Flooring: Natural Stone, Tile, Wood
- Has basement: No
- Number of fireplaces: 2
- Fireplace features: Den, Gas Log, Outside, Wood Burning
Interior area
- Total structure area: 4,678
- Total interior livable area: 4,678 sqft
Property
Parking
- Total spaces: 2
- Parking features: Carport, Three or More Vehicles
- Carport spaces: 2
Features
- Levels: Two
- Patio & porch: Patio, Rear Porch
- Exterior features: Storage, Termite Contract
- Fencing: Fenced
- Has view: Yes
- View description: None
- Waterfront features: No Waterfront
Lot
- Dimensions: 80 x 137 x 80 x 136
- Features: Less than 1 acre, Cul-De-Sac, Level, Few Trees
Details
- Parcel number: 2806144000039XXX
- Zoning description: Single Family Residence
Construction
Type & style
- Home type: SingleFamily
- Architectural style: Traditional
- Property subtype: Residential
Materials
- Brick
- Foundation: Slab
- Roof: Composition
Condition
- Resale
- New construction: No
- Year built: 2005
Utilities & green energy
- Electric: Alabama Power
- Gas: Mobile Gas
- Water: Public
Community & neighborhood
Security
- Security features: Smoke Detector(s)
Community
- Community features: None
Location
- Region: Mobile
- Subdivision: Eaton Square
HOA & financial
HOA
- Has HOA: Yes
- HOA fee: $500 annually
- Services included: Maintenance Grounds
Other
Other facts
- Ownership: Whole/Full
Price history
| Date | Event | Price |
|---|---|---|
| 6/17/2024 | Sold | $1,525,000+3.4%$326/sqft |
Source: | ||
| 5/21/2024 | Pending sale | $1,475,000$315/sqft |
Source: | ||
| 5/17/2024 | Listed for sale | $1,475,000+168.2%$315/sqft |
Source: | ||
| 3/9/2016 | Sold | $550,000-8.3%$118/sqft |
Source: Public Record Report a problem | ||
| 8/6/2015 | Price change | $599,900-5.5%$128/sqft |
Source: LLB&B, INC. REAL ESTATE #521644 Report a problem | ||
Public tax history
| Year | Property taxes | Tax assessment |
|---|---|---|
| 2024 | $4,946 +14.2% | $78,940 +13.9% |
| 2023 | $4,332 +1.8% | $69,280 +1.8% |
| 2022 | $4,256 +4.7% | $68,080 +4.6% |
Find assessor info on the county website
Neighborhood: Parkhill
Nearby schools
GreatSchools rating
- 4/10Mary B Austin Elementary SchoolGrades: PK-5Distance: 0.9 mi
- 7/10Cl Scarborough Middle SchoolGrades: 6-8Distance: 2.2 mi
- NAMurphy High SchoolGrades: 10-12Distance: 3.7 mi
Schools provided by the listing agent
- Elementary: Mary B Austin
- Middle: CL Scarborough
- High: Murphy
Source: Baldwin Realtors. This data may not be complete. We recommend contacting the local school district to confirm school assignments for this home.
Get pre-qualified for a loan
At Zillow Home Loans, we can pre-qualify you in as little as 5 minutes with no impact to your credit score.An equal housing lender. NMLS #10287.
Sell with ease on Zillow
Get a Zillow Showcase℠ listing at no additional cost and you could sell for —faster.
$1,489,800
2% more+$29,796
With Zillow Showcase(estimated)$1,519,596

