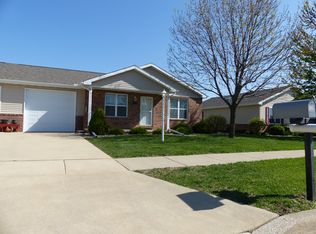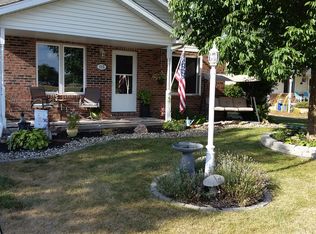Sold for $160,000
$160,000
121 Easy St, Washington, IL 61571
2beds
1,100sqft
Single Family Residence, Residential
Built in 2004
5,800 Square Feet Lot
$181,200 Zestimate®
$145/sqft
$1,560 Estimated rent
Home value
$181,200
$172,000 - $190,000
$1,560/mo
Zestimate® history
Loading...
Owner options
Explore your selling options
What's special
Enjoy easy living in this 2 bedroom, 1.5 bath home! Perfect location close to schools, parks, the Washington square, and much more! This well cared for property is ready for you to move into. The bright living room has a gas log fireplace, perfect for those cold winter days! Step saver kitchen with breakfast bar. Appliances working but not warranted. Primary bedroom includes dual closets, and primary bath with skylight! 1100 square feet of living space! Updates include hardwood flooring (2022), freshly painted (2022). Great outdoor space overlooking your backyard on your patio. Plus 1 car attached garage. Call for your private showing today!
Zillow last checked: 8 hours ago
Listing updated: November 05, 2023 at 12:01pm
Listed by:
Ryan Blackorby Pref:309-657-6787,
Jim Maloof Realty, Inc.
Bought with:
Keesa Brown, 475117631
Keller Williams Premier Realty
Source: RMLS Alliance,MLS#: PA1246001 Originating MLS: Peoria Area Association of Realtors
Originating MLS: Peoria Area Association of Realtors

Facts & features
Interior
Bedrooms & bathrooms
- Bedrooms: 2
- Bathrooms: 2
- Full bathrooms: 1
- 1/2 bathrooms: 1
Bedroom 1
- Level: Main
- Dimensions: 12ft 0in x 12ft 0in
Bedroom 2
- Level: Main
- Dimensions: 10ft 0in x 12ft 0in
Other
- Level: Main
- Dimensions: 10ft 0in x 11ft 0in
Other
- Area: 0
Additional level
- Area: 0
Kitchen
- Level: Main
- Dimensions: 9ft 0in x 11ft 0in
Laundry
- Level: Main
- Dimensions: 4ft 0in x 8ft 0in
Living room
- Level: Main
- Dimensions: 15ft 0in x 15ft 0in
Main level
- Area: 1100
Heating
- Forced Air
Cooling
- Central Air
Appliances
- Included: Dishwasher, Microwave, Range, Refrigerator, Gas Water Heater
Features
- Ceiling Fan(s)
- Windows: Skylight(s)
- Basement: Crawl Space
- Attic: Storage
- Number of fireplaces: 1
- Fireplace features: Gas Log, Living Room
Interior area
- Total structure area: 1,100
- Total interior livable area: 1,100 sqft
Property
Parking
- Total spaces: 1
- Parking features: Attached
- Attached garage spaces: 1
- Details: Number Of Garage Remotes: 1
Features
- Patio & porch: Patio, Porch
Lot
- Size: 5,800 sqft
- Dimensions: 50 x 116
- Features: Level
Details
- Additional parcels included: N/A
- Parcel number: 020214217025
- Zoning description: Residential
Construction
Type & style
- Home type: SingleFamily
- Architectural style: Ranch
- Property subtype: Single Family Residence, Residential
Materials
- Frame, Brick, Vinyl Siding
- Roof: Shingle
Condition
- New construction: No
- Year built: 2004
Utilities & green energy
- Sewer: Public Sewer
- Water: Public
- Utilities for property: Cable Available
Community & neighborhood
Location
- Region: Washington
- Subdivision: Sunnydale Estates
HOA & financial
HOA
- Has HOA: Yes
- HOA fee: $50 monthly
- Services included: Lawn Care, Snow Removal
Other
Other facts
- Road surface type: Paved
Price history
| Date | Event | Price |
|---|---|---|
| 11/1/2023 | Sold | $160,000$145/sqft |
Source: | ||
| 10/11/2023 | Pending sale | $160,000$145/sqft |
Source: | ||
| 10/9/2023 | Listed for sale | $160,000$145/sqft |
Source: | ||
Public tax history
| Year | Property taxes | Tax assessment |
|---|---|---|
| 2024 | $4,265 +5.5% | $57,430 +7.8% |
| 2023 | $4,042 +5.4% | $53,280 +7% |
| 2022 | $3,835 +4.1% | $49,780 +2.5% |
Find assessor info on the county website
Neighborhood: 61571
Nearby schools
GreatSchools rating
- 10/10Washington Middle SchoolGrades: 5-8Distance: 0.1 mi
- 9/10Washington Community High SchoolGrades: 9-12Distance: 1.1 mi
- 7/10Lincoln Grade SchoolGrades: PK-4Distance: 0.6 mi
Schools provided by the listing agent
- Elementary: Lincoln
- Middle: Washington
- High: Washington
Source: RMLS Alliance. This data may not be complete. We recommend contacting the local school district to confirm school assignments for this home.
Get pre-qualified for a loan
At Zillow Home Loans, we can pre-qualify you in as little as 5 minutes with no impact to your credit score.An equal housing lender. NMLS #10287.

