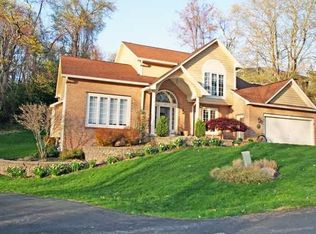2100+ square foot 1991-built colonial nestled on a private drive of only 5 homes that backs to 300+ acres of county owned park land - one of the nicest locations in Irondequoit! 3 bedrooms 3 full baths plus an optional first floor bedroom that also makes a nice den or office. Two story foyer. Granite eat-in kitchen opens to a large family room with a wood burning fireplace. Hardwoods. French doors to a deck + patio + hot tub in a totally private setting. All new exterior paint and much new interior paint and carpet. Recent paver walkway in front. All appliances. High efficiency furnace with central air. New tear off roof in 2019. Showings begin Mon 09/13/21. After showings begin, seller will accept a very strong offer without waiting for other offers to be received.
This property is off market, which means it's not currently listed for sale or rent on Zillow. This may be different from what's available on other websites or public sources.
