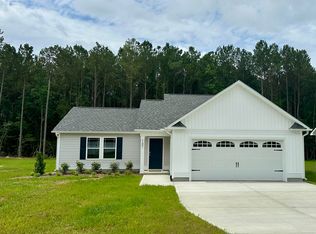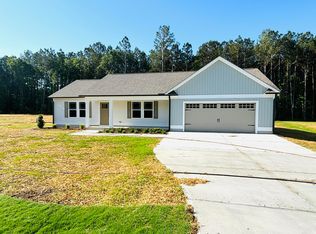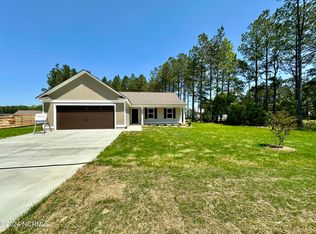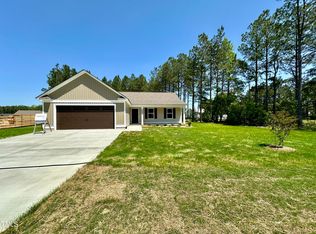Sold for $298,840 on 10/14/25
$298,840
121 Earnest Way, Kenly, NC 27542
3beds
1,520sqft
Single Family Residence
Built in 2025
0.72 Acres Lot
$298,900 Zestimate®
$197/sqft
$-- Estimated rent
Home value
$298,900
$284,000 - $314,000
Not available
Zestimate® history
Loading...
Owner options
Explore your selling options
What's special
The Brandon II Plan - One-Story Comfort with No HOA or City Taxes! Welcome to this lovely, one-story, split bedroom layout that blends style, space, and functionality.~Enjoy quiet mornings and evening breezes on the massive front porch, then step inside to a spacious family room featuring a corner fireplace and vaulted ceiling~The open kitchen is a standout with granite countertops, tile backsplash, a convenient eat-at bar, and plenty of storage and prep space. The primary suite is your private retreat with a double vanity, soaking tub, separate shower, and walk-in closet. Two additional bedrooms that share a hall bath boasting granite countertops~ The Walk in laundry room has a location of convenience. Step outside to relax or entertain on the covered back patio and enjoy the parking and extra storage of a two-car garage. ~Welcome Home
Zillow last checked: 8 hours ago
Listing updated: October 14, 2025 at 01:58pm
Listed by:
Joey Millard-Edwards 919-291-1491,
Carolina Realty
Bought with:
Duke Cox, 290291
Real Broker LLC
Source: Hive MLS,MLS#: 100506479 Originating MLS: Johnston County Association of REALTORS
Originating MLS: Johnston County Association of REALTORS
Facts & features
Interior
Bedrooms & bathrooms
- Bedrooms: 3
- Bathrooms: 2
- Full bathrooms: 2
Primary bedroom
- Level: Main
- Dimensions: 13.11 x 15
Bedroom 2
- Level: Main
- Dimensions: 10.11 x 13
Bedroom 3
- Level: Main
- Dimensions: 13 x 10.7
Family room
- Level: Main
- Dimensions: 20.8 x 14.6
Kitchen
- Level: Main
- Dimensions: 12.4 x 9.3
Laundry
- Level: Main
- Dimensions: 5.1 x 5.6
Other
- Description: 2 Car Garage
- Level: Main
- Dimensions: 21.2 x 22
Other
- Description: Covered Patio
- Level: Main
- Dimensions: 12.1 x 10.1
Heating
- Electric, Forced Air
Cooling
- Central Air
Appliances
- Included: Built-In Microwave, Range, Dishwasher
Features
- Walk-in Closet(s), Vaulted Ceiling(s), Ceiling Fan(s), Walk-In Closet(s)
- Flooring: LVT/LVP, Carpet
Interior area
- Total structure area: 1,520
- Total interior livable area: 1,520 sqft
Property
Parking
- Total spaces: 2
- Parking features: Garage Faces Front, Concrete, Garage Door Opener
Features
- Levels: One
- Stories: 1
- Patio & porch: Covered, Patio, Porch
- Fencing: None
Lot
- Size: 0.72 Acres
- Dimensions: 65 x 203 x 453 x 261
- Features: See Remarks
Details
- Parcel number: 03q05037u
- Zoning: RAG
- Special conditions: Standard
Construction
Type & style
- Home type: SingleFamily
- Property subtype: Single Family Residence
Materials
- Vinyl Siding
- Foundation: Slab, See Remarks
- Roof: Shingle
Condition
- New construction: Yes
- Year built: 2025
Utilities & green energy
- Sewer: Septic Tank
- Utilities for property: Sewer Connected
Community & neighborhood
Security
- Security features: Smoke Detector(s)
Location
- Region: Kenly
- Subdivision: Godfrey Farm
Other
Other facts
- Listing agreement: Exclusive Right To Sell
- Listing terms: Cash,Conventional,FHA,USDA Loan,VA Loan
- Road surface type: Paved
Price history
| Date | Event | Price |
|---|---|---|
| 10/14/2025 | Sold | $298,840-0.3%$197/sqft |
Source: | ||
| 9/15/2025 | Pending sale | $299,840$197/sqft |
Source: | ||
| 9/15/2025 | Contingent | $299,840$197/sqft |
Source: | ||
| 8/13/2025 | Price change | $299,840-1.5%$197/sqft |
Source: | ||
| 7/17/2025 | Price change | $304,440-0.7%$200/sqft |
Source: | ||
Public tax history
| Year | Property taxes | Tax assessment |
|---|---|---|
| 2024 | $284 +2.5% | $35,000 |
| 2023 | $277 | $35,000 |
Find assessor info on the county website
Neighborhood: 27542
Nearby schools
GreatSchools rating
- 5/10Micro ElementaryGrades: PK-5Distance: 3.4 mi
- 9/10North Johnston MiddleGrades: 6-8Distance: 3.9 mi
- 3/10North Johnston HighGrades: 9-12Distance: 3.1 mi
Schools provided by the listing agent
- Elementary: Micro Elementary
- Middle: North Johnston
- High: North Johnston
Source: Hive MLS. This data may not be complete. We recommend contacting the local school district to confirm school assignments for this home.

Get pre-qualified for a loan
At Zillow Home Loans, we can pre-qualify you in as little as 5 minutes with no impact to your credit score.An equal housing lender. NMLS #10287.



