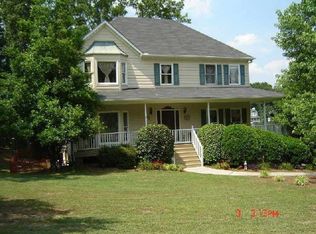Gorgeous large spacious lot w/4 car garage.Detached 2 car w/workshop opportunities. Wrap around covered front porch w spacious main level living w hardwood floors on most of main.Windows w transom accents. Gigantic family room w/massive stone fireplace and attached sunroom or office area.Open kitchen w white cabinets,breakfast bar,granite counters and views of backyard.updated colors throughout.4 beds upstairs.Spacious master w updated master bathrm w granite counters,framed mirror and tiled floors. Finished basement area makes great mancave,playroom or office area. Fantastic schools. Quiet subdivision. Perfect lot for a pool.
This property is off market, which means it's not currently listed for sale or rent on Zillow. This may be different from what's available on other websites or public sources.
