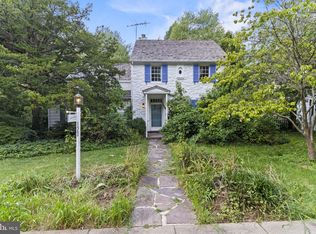This lovingly maintained 4-bedroom home is located in the Olde Wyncote area and sits on a private lot adjacent to the 8-acre George A. Perley Bird Sanctuary. Inside, hardwoods greet you and lead into the lovely living room with a gas fireplace and built-ins and flow into the spacious dining room. Off the dining room is a charming kitchen with crisp white cabinets, granite countertops, and access to an enclosed side patio with stairs winding down to the back yard. The first floor also features a sunny den and a large three-season room with sliding glass doors on all sides that provide a gorgeous view of the wooded lot behind this home. On the second floor, you'll find 3 bedrooms, all with hardwood floors, including the large Master Bedroom, and a full bath. The 3rd Floor of this home features the 4th bedroom and another full bathroom. Additional storage can be found in the spacious garage with a convenient carport under the sunroom. Located just 5 blocks from the Jenkintown train station and walking distance to the Glenside Pool, Library, and 4 other township parks in the neighborhood, you will not be disappointed in the charm, living space, and setting of this beautiful 1930's Colonial. Be sure to view the Virtual Tour and schedule a Private Showing today!
This property is off market, which means it's not currently listed for sale or rent on Zillow. This may be different from what's available on other websites or public sources.
