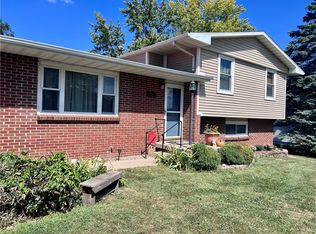Sold for $74,000
$74,000
121 E Steidl Rd, Paris, IL 61944
3beds
866sqft
Single Family Residence
Built in 1966
9,583.2 Square Feet Lot
$79,200 Zestimate®
$85/sqft
$1,131 Estimated rent
Home value
$79,200
Estimated sales range
Not available
$1,131/mo
Zestimate® history
Loading...
Owner options
Explore your selling options
What's special
Price Reduction!!! Are you in the market for a low maintenance starter home or investment property? You’ll want to see this charming 3 bedroom, 1 bath ranch home in a convenient location! This home has a metal roof that is less than 5 years old, vinyl siding, concrete drive and attached garage. All appliances (including washer and dryer) are newer and stay with the home! Water heater installed in 2020. Enjoy your morning coffee or evenings grilling while relaxing on the back deck with beautiful, peaceful views. Sellers have enjoyed many 4th of July fireworks views from the back deck! Call to view this one today! Home is being sold as is.
Zillow last checked: 8 hours ago
Listing updated: July 26, 2024 at 08:31am
Listed by:
Denita Aitken 217-466-1375,
Paris Realty
Bought with:
Josh Andrews, 471003633
Paris Realty
Source: CIBR,MLS#: 6240964 Originating MLS: Central Illinois Board Of REALTORS
Originating MLS: Central Illinois Board Of REALTORS
Facts & features
Interior
Bedrooms & bathrooms
- Bedrooms: 3
- Bathrooms: 1
- Full bathrooms: 1
Bedroom
- Description: Flooring: Carpet
- Level: Main
- Dimensions: 12.6 x 9
Bedroom
- Description: Flooring: Carpet
- Level: Main
- Dimensions: 10 x 9
Bedroom
- Description: Flooring: Laminate
- Level: Main
- Dimensions: 9.5 x 9.1
Other
- Features: Tub Shower
- Level: Main
- Dimensions: 8.3 x 4.9
Kitchen
- Description: Flooring: Ceramic Tile
- Level: Main
- Dimensions: 16.8 x 9
Living room
- Description: Flooring: Laminate
- Level: Main
- Dimensions: 17.3 x 11.3
Heating
- Electric, Forced Air
Cooling
- Central Air
Appliances
- Included: Dryer, Electric Water Heater, Range, Refrigerator, Washer
- Laundry: Main Level
Features
- Main Level Primary
- Basement: Crawl Space
- Has fireplace: No
Interior area
- Total structure area: 866
- Total interior livable area: 866 sqft
- Finished area above ground: 866
Property
Parking
- Total spaces: 1
- Parking features: Attached, Garage
- Attached garage spaces: 1
Features
- Levels: One
- Stories: 1
- Patio & porch: Deck
- Exterior features: Deck, Shed
Lot
- Size: 9,583 sqft
Details
- Additional structures: Shed(s)
- Parcel number: 091325476008
- Zoning: RES
- Special conditions: None
Construction
Type & style
- Home type: SingleFamily
- Architectural style: Ranch
- Property subtype: Single Family Residence
Materials
- Vinyl Siding
- Foundation: Crawlspace
- Roof: Metal
Condition
- Year built: 1966
Utilities & green energy
- Sewer: Septic Tank
- Water: Public
Community & neighborhood
Location
- Region: Paris
Other
Other facts
- Road surface type: Concrete
Price history
| Date | Event | Price |
|---|---|---|
| 7/26/2024 | Sold | $74,000+5.7%$85/sqft |
Source: | ||
| 7/1/2024 | Pending sale | $70,000$81/sqft |
Source: | ||
| 6/12/2024 | Price change | $70,000-6.5%$81/sqft |
Source: | ||
| 4/23/2024 | Price change | $74,900-11.8%$86/sqft |
Source: | ||
| 3/23/2024 | Listed for sale | $84,900$98/sqft |
Source: | ||
Public tax history
| Year | Property taxes | Tax assessment |
|---|---|---|
| 2024 | -- | $25,670 +30.7% |
| 2023 | -- | $19,640 +8% |
| 2022 | -- | $18,180 |
Find assessor info on the county website
Neighborhood: 61944
Nearby schools
GreatSchools rating
- 9/10Crestwood Elementary SchoolGrades: PK-5Distance: 0.9 mi
- 9/10Crestwood Jr High SchoolGrades: 6-8Distance: 0.9 mi
- NAParis Cooperative High School 4Grades: 9-12Distance: 1.1 mi
Schools provided by the listing agent
- District: Paris-Union Dist. 95
Source: CIBR. This data may not be complete. We recommend contacting the local school district to confirm school assignments for this home.

Get pre-qualified for a loan
At Zillow Home Loans, we can pre-qualify you in as little as 5 minutes with no impact to your credit score.An equal housing lender. NMLS #10287.
