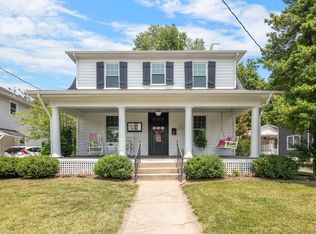Sold for $369,000 on 11/27/23
$369,000
121 E Jackson St, Georgetown, KY 40324
5beds
2,042sqft
Single Family Residence
Built in 1929
4,356 Square Feet Lot
$385,900 Zestimate®
$181/sqft
$2,264 Estimated rent
Home value
$385,900
$367,000 - $405,000
$2,264/mo
Zestimate® history
Loading...
Owner options
Explore your selling options
What's special
Incredible Opportunity To Own An Incredible Updated And Well Maintained Craftsman In Downtown Georgetown. Five Total Bedrooms, and 2 Full baths. Originally A Montgomery Ward home, Featured In The Catalog, This Home Has Been Tastefully Updated With Modern Conveniences, While Keeping The Historic Charm Of Period. The Porch Is The perfect Frame To Enter Into this Gem. Granite Counter Tops, Stainless Appliances, Gas Range. All Bathrooms Have Been Updated, Woodwork Around The House, Maintained Beautifully, And An Additional Bedroom, Added In The Garage Space Behind The House, Carport Is Usable For Parking, As Well As The Driveway. A Real Stunner, Will Not Last long!!
Zillow last checked: 8 hours ago
Listing updated: August 28, 2025 at 11:30pm
Listed by:
Alysia Niva 408-832-7660,
Kassie & Associates
Bought with:
Tammy Traylor, 240546
Traylor Real Estate & Development
Source: Imagine MLS,MLS#: 23019754
Facts & features
Interior
Bedrooms & bathrooms
- Bedrooms: 5
- Bathrooms: 2
- Full bathrooms: 2
Primary bedroom
- Level: First
Bedroom 1
- Level: Second
Bedroom 2
- Level: Second
Bedroom 3
- Level: Second
Bedroom 4
- Level: First
Bathroom 1
- Description: Full Bath
- Level: First
Bathroom 2
- Description: Full Bath
- Level: Second
Den
- Level: First
Family room
- Level: First
Family room
- Level: First
Kitchen
- Level: First
Living room
- Level: First
Living room
- Level: First
Utility room
- Level: First
Heating
- Electric, Forced Air, Natural Gas
Cooling
- Electric
Appliances
- Included: Dishwasher, Gas Range, Microwave, Refrigerator, Oven
- Laundry: Electric Dryer Hookup, Washer Hookup
Features
- Master Downstairs, Ceiling Fan(s)
- Flooring: Hardwood, Tile
- Doors: Storm Door(s)
- Windows: Insulated Windows, Window Treatments, Blinds
- Basement: Partial,Unfinished
- Has fireplace: Yes
- Fireplace features: Gas Log
Interior area
- Total structure area: 2,042
- Total interior livable area: 2,042 sqft
- Finished area above ground: 2,042
- Finished area below ground: 0
Property
Parking
- Total spaces: 1
- Parking features: Detached Carport, Detached Garage, Driveway, Off Street, Other, Garage Faces Rear
- Has garage: Yes
- Carport spaces: 1
- Has uncovered spaces: Yes
Features
- Levels: Two
- Patio & porch: Patio, Porch
- Fencing: Partial,Wood
- Has view: Yes
- View description: Neighborhood
Lot
- Size: 4,356 sqft
Details
- Parcel number: 16710422.000
Construction
Type & style
- Home type: SingleFamily
- Architectural style: Craftsman
- Property subtype: Single Family Residence
Materials
- Vinyl Siding
- Foundation: Block, Stone
- Roof: Dimensional Style,Shingle
Condition
- New construction: No
- Year built: 1929
Utilities & green energy
- Sewer: Public Sewer
- Water: Public
- Utilities for property: Electricity Connected, Natural Gas Connected, Sewer Connected, Water Connected
Community & neighborhood
Location
- Region: Georgetown
- Subdivision: Downtown
Price history
| Date | Event | Price |
|---|---|---|
| 11/27/2023 | Sold | $369,000-2.6%$181/sqft |
Source: | ||
| 10/28/2023 | Pending sale | $379,000$186/sqft |
Source: | ||
| 10/11/2023 | Listed for sale | $379,000+81.3%$186/sqft |
Source: | ||
| 3/24/2021 | Listing removed | -- |
Source: Owner | ||
| 7/24/2019 | Sold | $209,000-5%$102/sqft |
Source: Public Record | ||
Public tax history
| Year | Property taxes | Tax assessment |
|---|---|---|
| 2022 | $1,923 +4.9% | $221,600 +6% |
| 2021 | $1,833 +1010.9% | $209,000 +26.7% |
| 2017 | $165 +53.8% | $165,000 |
Find assessor info on the county website
Neighborhood: 40324
Nearby schools
GreatSchools rating
- 2/10Garth Elementary SchoolGrades: K-5Distance: 0.1 mi
- 4/10Georgetown Middle SchoolGrades: 6-8Distance: 0.5 mi
- 6/10Scott County High SchoolGrades: 9-12Distance: 1.9 mi
Schools provided by the listing agent
- Elementary: Garth
- Middle: Georgetown
- High: Scott Co
Source: Imagine MLS. This data may not be complete. We recommend contacting the local school district to confirm school assignments for this home.

Get pre-qualified for a loan
At Zillow Home Loans, we can pre-qualify you in as little as 5 minutes with no impact to your credit score.An equal housing lender. NMLS #10287.
