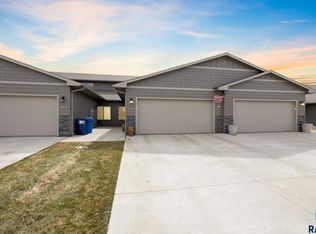Sold for $283,000 on 06/16/25
$283,000
121 E Ivy Rd, Tea, SD 57064
3beds
1,666sqft
Townhouse
Built in 2019
4,660.92 Square Feet Lot
$286,100 Zestimate®
$170/sqft
$1,811 Estimated rent
Home value
$286,100
$272,000 - $303,000
$1,811/mo
Zestimate® history
Loading...
Owner options
Explore your selling options
What's special
Here's a 3 bed, 3 bath, 2 car garage townhouse. Slab on grade with Master bedroom on main level. Two guest bedrooms upstairs with another loft area. This 2019 build has been kept in immaculate shape! Modern kitchen and bathrooms! Enjoy the benefits of an attached garage, a patio for outdoor relaxation, and a prime location near parks, schools, and local amenities. With easy access to Sioux Falls, this home offers small-town charm, modern updates, and unbeatable value in a sought-after neighborhood.
Zillow last checked: 8 hours ago
Listing updated: June 16, 2025 at 10:36am
Listed by:
David H Mettler 605-275-0555,
Keller Williams Realty Sioux Falls,
Joey M Larson,
Keller Williams Realty Sioux Falls
Bought with:
Aleah K Clark
Source: Realtor Association of the Sioux Empire,MLS#: 22501818
Facts & features
Interior
Bedrooms & bathrooms
- Bedrooms: 3
- Bathrooms: 3
- Full bathrooms: 2
- 1/2 bathrooms: 1
Primary bedroom
- Level: Main
- Area: 143
- Dimensions: 13 x 11
Bedroom 2
- Level: Upper
- Area: 132
- Dimensions: 11 x 12
Bedroom 3
- Level: Upper
- Area: 121
- Dimensions: 11 x 11
Dining room
- Level: Main
- Area: 80
- Dimensions: 10 x 8
Family room
- Level: Upper
- Area: 90
- Dimensions: 10 x 9
Kitchen
- Level: Main
- Area: 120
- Dimensions: 10 x 12
Living room
- Level: Main
- Area: 270
- Dimensions: 18 x 15
Heating
- Natural Gas
Cooling
- Central Air
Appliances
- Included: Electric Range, Microwave, Refrigerator
Features
- 9 FT+ Ceiling in Lwr Lvl, Master Downstairs, Main Floor Laundry, Master Bath
- Flooring: Carpet, Laminate
- Basement: None
- Number of fireplaces: 1
- Fireplace features: Gas
Interior area
- Total interior livable area: 1,666 sqft
- Finished area above ground: 1,666
- Finished area below ground: 0
Property
Parking
- Total spaces: 2
- Parking features: Concrete
- Garage spaces: 2
Features
- Levels: One and One Half
Lot
- Size: 4,660 sqft
- Dimensions: 36x130
- Features: City Lot
Details
- Parcel number: 240.66.09.002D
Construction
Type & style
- Home type: Townhouse
- Property subtype: Townhouse
Materials
- Cement Siding, Brick
- Foundation: Slab
- Roof: Composition
Condition
- Year built: 2019
Utilities & green energy
- Sewer: Public Sewer
- Water: Public
Community & neighborhood
Location
- Region: Tea
- Subdivision: TEA - HERITAGE ADDITION
HOA & financial
HOA
- Has HOA: Yes
- HOA fee: $110 monthly
- Amenities included: Trash, Maintenance Grounds, Snow Removal
Other
Other facts
- Listing terms: SDHA/RD
- Road surface type: Curb and Gutter
Price history
| Date | Event | Price |
|---|---|---|
| 6/16/2025 | Sold | $283,000-2.4%$170/sqft |
Source: | ||
| 3/31/2025 | Price change | $290,000-1.7%$174/sqft |
Source: | ||
| 3/19/2025 | Listed for sale | $295,000$177/sqft |
Source: | ||
| 3/18/2025 | Listing removed | $295,000$177/sqft |
Source: | ||
| 3/18/2025 | Price change | $295,000-1.7%$177/sqft |
Source: | ||
Public tax history
| Year | Property taxes | Tax assessment |
|---|---|---|
| 2025 | $3,464 -7.7% | $268,007 +17.6% |
| 2024 | $3,753 +4.3% | $227,937 +0.4% |
| 2023 | $3,599 +6.5% | $227,074 +8.2% |
Find assessor info on the county website
Neighborhood: 57064
Nearby schools
GreatSchools rating
- 8/10Tea Area Elementary - 01Grades: K-5Distance: 1 mi
- 6/10Tea Area Middle School - 02Grades: 6-8Distance: 0.8 mi
- 7/10Tea Area High School - 03Grades: 9-12Distance: 0.7 mi
Schools provided by the listing agent
- Elementary: Legacy Elementary School - Tea
- Middle: Tea MS
- High: Tea HS
- District: Tea Area
Source: Realtor Association of the Sioux Empire. This data may not be complete. We recommend contacting the local school district to confirm school assignments for this home.

Get pre-qualified for a loan
At Zillow Home Loans, we can pre-qualify you in as little as 5 minutes with no impact to your credit score.An equal housing lender. NMLS #10287.
