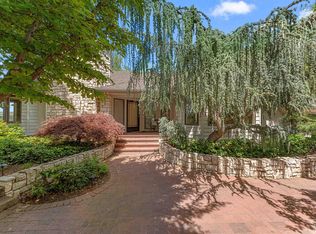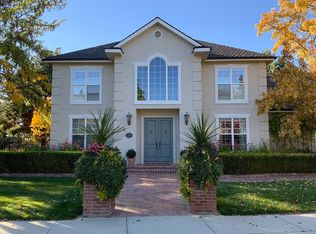Sold
Price Unknown
121 E Hulls Ridge Ct, Boise, ID 83702
4beds
3baths
2,810sqft
Single Family Residence
Built in 1991
0.38 Acres Lot
$1,154,900 Zestimate®
$--/sqft
$3,790 Estimated rent
Home value
$1,154,900
$1.07M - $1.25M
$3,790/mo
Zestimate® history
Loading...
Owner options
Explore your selling options
What's special
Art in residence, this impeccably renovated and maintained home is a delight in Boise’s premier foothills community, Orida/Somerset. Gracefully elevated on a prime .38-acre corner lot cradled by stunning landscape, this home is a sanctuary within the city. Inside, extensive upgrades bring forth a timeless elegance that outlives trends, with remarkable quality in materials and thoughtful applications for easy everyday living. Crystalline marble & granite, glowing hardwoods, designer lighting, and a refreshingly bright palette combine to tailor a harmonious blend of opulence and comfort. Soaring vaulted ceilings and rows and rows of windows throughout accentuate the interior with incredible natural light, and pull in captivating views of the surroundings at every turn. Formal and casual rooms provide flexible arrangements for gathering, including a marvelous great room anchored by a substantial built-in cherry media center with marble fireplace, speakers, and thoughtful storage.
Zillow last checked: 8 hours ago
Listing updated: January 27, 2025 at 11:12am
Listed by:
Lysi Bishop 208-870-8292,
Keller Williams Realty Boise
Bought with:
Gae Peyron
Grove Realty, LLC
Source: IMLS,MLS#: 98927381
Facts & features
Interior
Bedrooms & bathrooms
- Bedrooms: 4
- Bathrooms: 3
- Main level bathrooms: 1
- Main level bedrooms: 3
Primary bedroom
- Level: Upper
- Area: 272
- Dimensions: 17 x 16
Bedroom 2
- Level: Main
- Area: 154
- Dimensions: 11 x 14
Bedroom 3
- Level: Main
- Area: 132
- Dimensions: 12 x 11
Bedroom 4
- Level: Main
- Area: 85
- Dimensions: 5 x 17
Kitchen
- Level: Main
- Area: 399
- Dimensions: 19 x 21
Living room
- Level: Main
- Area: 506
- Dimensions: 22 x 23
Heating
- Forced Air, Natural Gas
Cooling
- Central Air
Appliances
- Included: Gas Water Heater, Tank Water Heater, Dishwasher, Microwave, Oven/Range Built-In, Refrigerator, Washer, Dryer, Water Softener Owned, Gas Range
Features
- Central Vacuum Plumbed, Granite Counters, Tile Counters, Number of Baths Main Level: 1, Number of Baths Upper Level: 1
- Flooring: Tile, Carpet, Engineered Wood Floors
- Has basement: No
- Has fireplace: Yes
- Fireplace features: Gas
Interior area
- Total structure area: 2,810
- Total interior livable area: 2,810 sqft
- Finished area above ground: 2,810
- Finished area below ground: 0
Property
Parking
- Total spaces: 3
- Parking features: Attached, Driveway
- Attached garage spaces: 3
- Has uncovered spaces: Yes
Features
- Levels: Two
- Pool features: Community, Pool
- Fencing: Full,Metal
Lot
- Size: 0.38 Acres
- Features: 10000 SF - .49 AC, Garden, Auto Sprinkler System, Drip Sprinkler System, Full Sprinkler System
Details
- Parcel number: R6641110380
Construction
Type & style
- Home type: SingleFamily
- Property subtype: Single Family Residence
Materials
- Frame, Stucco, Wood Siding
- Foundation: Crawl Space
- Roof: Composition
Condition
- Year built: 1991
Utilities & green energy
- Water: Public
- Utilities for property: Sewer Connected
Community & neighborhood
Location
- Region: Boise
- Subdivision: Orida Ridge
HOA & financial
HOA
- Has HOA: Yes
- HOA fee: $1,050 annually
Other
Other facts
- Listing terms: Cash,Conventional
- Ownership: Fee Simple
Price history
Price history is unavailable.
Public tax history
| Year | Property taxes | Tax assessment |
|---|---|---|
| 2025 | $8,437 0% | $1,066,700 +1.1% |
| 2024 | $8,440 -1% | $1,054,800 +4.6% |
| 2023 | $8,526 +1.7% | $1,008,800 -9% |
Find assessor info on the county website
Neighborhood: Somerset
Nearby schools
GreatSchools rating
- 7/10Longfellow Elementary SchoolGrades: PK-6Distance: 0.9 mi
- 8/10North Junior High SchoolGrades: 7-9Distance: 1.1 mi
- 8/10Boise Senior High SchoolGrades: 9-12Distance: 1.3 mi
Schools provided by the listing agent
- Elementary: Longfellow
- Middle: North Jr
- High: Boise
- District: Boise School District #1
Source: IMLS. This data may not be complete. We recommend contacting the local school district to confirm school assignments for this home.

