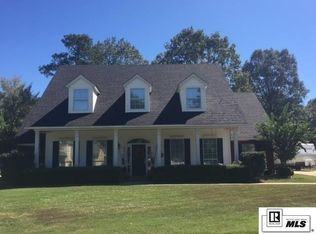121 East Frenchman’s Bend Rd. $399,900 Custom Built Home by Grady Rinehart 2522 HSF, 4200 SF Under Roof Large Storage Room off of Garage - Lots of Storage 3 bedroom, 3 full baths His & Her Closets in Master Formal Dining Room Breakfast Area Large Office with Built-in Cabinets and Book Shelves, Could be 4th Bedroom Game Room or bonus room Large Laundry room with Built-in Cabinets, Shelves and Clothes Hangers Stainless Steel Appliances, includes GE Cafe' convection microwave and gas oven Granite Tile Counters and Stained Oak Cabinets in Kitchen Vent Free Gas Log Fireplace with remote Large Enclosed Back Patio Saltwater Pool with Auto Vac, Tropical Landscape 20’ X 30’ Shop with Auto Door Opener or 3rd garage All Brick / Vinyl / Stucco Exterior Custom Wood Blinds on All Windows Ceiling Fans Through Out Energy Efficient Construction West facing windows have been tinted for energy savings Tankless Water Heater Florescent Lights Inside and Out Average Electric Bill Less Than $200 per Month Shown by Appointment Only, Please email shox0724@yahoo.com to schedule Neighborhood Description Golf community with pro shop, fitness center, pool, restaurant / bar. Very nice upscale area.
This property is off market, which means it's not currently listed for sale or rent on Zillow. This may be different from what's available on other websites or public sources.
