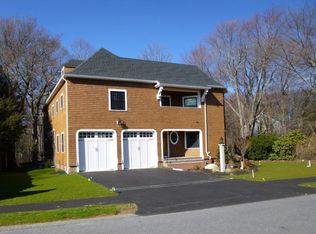Such an impressive home! Rent in the best school district in the town! This cottage style home is so deceiving from the outside! Containing 3 floors of living space in an established, sought after neighborhood overlooking conservation land. Quality construction, beautiful details and custom built-ins are everywhere in this home. The gourmet kitchen with Sub Zero refrigerator and matching freezer, wine cooler, professional gas range, food prep area with additional sink, garbage disposal as well as a built in coffee station. There are 6 bedrooms, 4.5 baths including a dream master suite with turreted sleeping area, separate vestibule with private balcony, along with a luxurious master bathroom featuring a free standing bubble tub, tiled shower with glass surround, his and her closets, make up area, separate water closet. Laundry on the 2nd floor w/2 washers/2 dryers, custom cabinets/counters and built in ironing board. Floor to ceiling stone, wood burning fireplace in the living room, gas fireplace in the library and wood burning fireplace on the patio. 1 year lease, long term rental negotiable. First, last and full security at move-in. Tenant to pay utilities including water and sewer. Tenant responsible for snow removal. Landlord will provide landscaping and maintenance
This property is off market, which means it's not currently listed for sale or rent on Zillow. This may be different from what's available on other websites or public sources.
