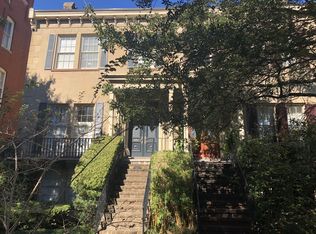This home is available for guests looking for a 31+ night rental. Specific pricing is available upon request. Monthly rates range from $6000-$8000/month and final rates are based on season and length of stay. *Fully furnished; utilities/internet included*
Welcome to Thomas Square Manor, a stately Victorian retreat overlooking a charming cobblestone street in the heart of Savannah's beloved Victorian and Starland Districts. Located on what Southern Living calls the best street in the South's best neighborhood, this home is a rare blend of 19th-century elegance and modern-day luxury.
What Makes This Home Special?
Thoughtfully Renovated Top to Bottom: Every detail of this immaculate, turnkey home has been lovingly restored and upgraded. From the chef's kitchen and four fully renovated bathrooms to the updated HVAC system and whole-house water filtration, comfort meets craftsmanship at every turn. You'll also find original 1890 stained glass windows and gleaming refinished hardwood floors throughout.
Multiple Gathering Spaces: Whether you're working remotely, hosting a dinner, or curling up with a book, the layout of this home allows guests to spread out or come together with ease. Enjoy the formal sitting room, a separate dining room, and a dedicated living space designed for comfort and connection.
Garden-Like Outdoor Living: The beautifully landscaped front and side yards evoke the feel of a secret garden. Relax on the (partially) wraparound front porch, tucked behind lush greenery, and soak in the rhythms of Savannah from your private perch.
Walkable, Vibrant Location: Steps from your door are some of Savannah's most beloved spots: Thomas Square Park, Savannah African Art Museum, Elizabeth on 37th, Common Thread, Cotton & Rye, The Vault, Big Bon Bodega, and Sly's all within five minutes on foot. Stroll to Forsyth Park in just 12 minutes.
Upstairs, the home offers four spacious and well-appointed bedrooms, each thoughtfully spaced for privacy. The primary suite features a king bed, an impressive walk-in closet, and a luxurious ensuite bathroom with a soaking tub and separate walk-in shower. The second bedroom also includes a king bed and its own ensuite bathroom with a walk-in shower. Facing the front of the home, the third bedroom offers a queen bed, while the fourth offers a full bed each filled with natural light and charming details.
What is parking like for this home?
There is off-street parking for two mid-size SUV's or full-size sedans.
Sleeping Configuration:
Bedroom 1: King Bed
Bedroom 2: King Bed
Bedroom 3: Queen Bed
Bedroom 4: Full Bed
House for rent
$6,000/mo
121 E 36th St, Savannah, GA 31401
4beds
3,516sqft
Price may not include required fees and charges.
Single family residence
Available Mon Aug 11 2025
No pets
Central air
In unit laundry
Off street parking
Forced air
What's special
Dedicated living spaceSeparate dining roomGarden-like outdoor livingModern-day luxuryStately victorian retreatImpressive walk-in closetSeparate walk-in shower
- 15 days
- on Zillow |
- -- |
- -- |
Travel times
Looking to buy when your lease ends?
See how you can grow your down payment with up to a 6% match & 4.15% APY.
Facts & features
Interior
Bedrooms & bathrooms
- Bedrooms: 4
- Bathrooms: 4
- Full bathrooms: 3
- 1/2 bathrooms: 1
Heating
- Forced Air
Cooling
- Central Air
Appliances
- Included: Dishwasher, Dryer, Microwave, Oven, Refrigerator, Washer
- Laundry: In Unit
Features
- Walk In Closet
- Flooring: Hardwood
- Furnished: Yes
Interior area
- Total interior livable area: 3,516 sqft
Property
Parking
- Parking features: Off Street
- Details: Contact manager
Features
- Exterior features: Heating system: Forced Air, Internet included in rent, Walk In Closet
Details
- Parcel number: 2006514014
Construction
Type & style
- Home type: SingleFamily
- Property subtype: Single Family Residence
Utilities & green energy
- Utilities for property: Internet
Community & HOA
Location
- Region: Savannah
Financial & listing details
- Lease term: 6 Month
Price history
| Date | Event | Price |
|---|---|---|
| 7/2/2025 | Listed for rent | $6,000$2/sqft |
Source: Zillow Rentals | ||
| 7/2/2025 | Listing removed | $1,395,000$397/sqft |
Source: | ||
| 6/20/2025 | Price change | $1,395,000-7%$397/sqft |
Source: | ||
| 3/31/2025 | Listed for sale | $1,499,950+81.8%$427/sqft |
Source: | ||
| 7/22/2020 | Sold | $825,000-7.3%$235/sqft |
Source: | ||
![[object Object]](https://photos.zillowstatic.com/fp/fca76680d78588acdbe4a0d796f50fa0-p_i.jpg)
