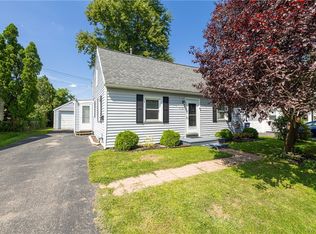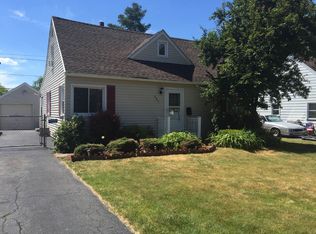Meticulously Maintained & Move In Ready!!! This 3 bed & 1 bath Cape Cod is ready for you to call home! Polished hardwood floors carry you through the spacious & bright living room & lead you to 2 large 1st floor bedrooms & full bath!  Plus, 1st floor laundry!!  Entertaining is made easy when you enter the Fabulous Florida room that overlooks the expansive & fully fenced backyard. The 2nd floor offers another huge bedroom, 2 full closets & additional space w/endless possibilities.  Furnace/AC â20, Roof & H20 â18!! Showings begin Friday, August 7th & offers to be reviewed Monday at 12:00. Donât wait!!
This property is off market, which means it's not currently listed for sale or rent on Zillow. This may be different from what's available on other websites or public sources.

