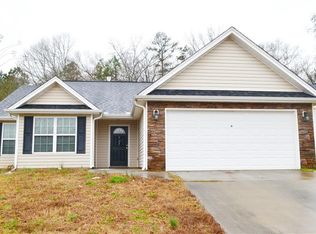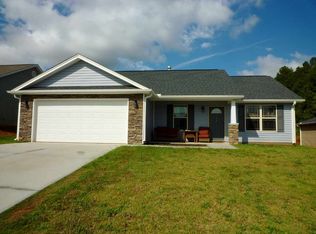Are you searching for a neighborhood with NO HOA or maybe you would like to find a USDA eligible property? You get BOTH with this sweet little subdivision! From the moment you pull up in front of this home, you will fall in love...So much curb appeal! The front door and shutters have recently been painted and make the stone front of the home pop with color. Walking in the front door, you step into the open concept living space. Family room features a wood burning fireplace, cathedral ceiling, and beautiful bamboo wood flooring that runs throughout the main living spaces of the home. In the eat-in kitchen, you will find black appliances, which all convey with home, pantry, lots of counter space as well as an island to offer up additional counter space and storage! This home has a split bedroom floor plan, giving the master bedroom its privacy. The master features new carpet and paint (May 2020), along with an ensuite bath with separate shower and garden tub. Large walk-in closets round out this space. The vinyl flooring in this bathroom is so pretty! All three bedrooms offer up new carpet (May 2020). Heading outside, you will enjoy the private backyard patio for your entertaining needs. Convenient to TL Hanna High School, several grocery stores, the Connector and so much more. Come see this one before it is gone!
This property is off market, which means it's not currently listed for sale or rent on Zillow. This may be different from what's available on other websites or public sources.

