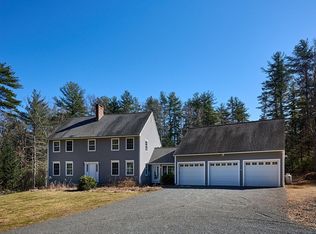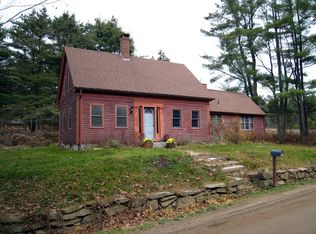Enjoy privacy and country living in this spacious ranch style home designed by architect, Peter Kitchell. Open floor plan with great room with a gas fireplace, built-ins, and a nook for a small office. Oak kitchen with ample cabinetry, Corian Counters and counter bar for stools. Dining Room overlooks the Goshen Patio. The master suite has on suite bath, walk-in closet & extra closet. Two additional bedrooms and bath are on other side of great room. Family room with vaulted ceilings, skylights and pellet stove a plus . Enjoy the South facing Goshen Stone patio, large deck and established flower beds. Birding and wildlife are plentiful on the 10+ acre property. Sit on the 18' x 8' screened porch in the evening and hear the soothing sounds of nature. Very close to the Leverett Coop Store and Lake Wyola State Park is down the road. Short Drive to Amherst and/or points North. Country Living at its finest!
This property is off market, which means it's not currently listed for sale or rent on Zillow. This may be different from what's available on other websites or public sources.

