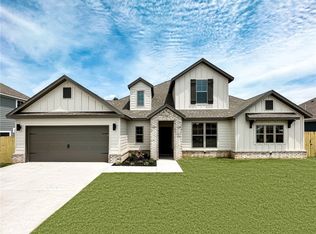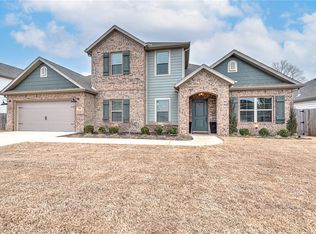Sold for $420,000
$420,000
121 Dobson St, Pea Ridge, AR 72751
4beds
2,280sqft
Single Family Residence
Built in 2023
9,583.2 Square Feet Lot
$432,000 Zestimate®
$184/sqft
$2,246 Estimated rent
Home value
$432,000
$410,000 - $454,000
$2,246/mo
Zestimate® history
Loading...
Owner options
Explore your selling options
What's special
The Peony is a four-bedroom, two-and-a-half-bath home. Upon entering, you are welcomed by a spacious living area with engineered hardwood flooring that flows seamlessly into a kitchen and dining room that is perfect for large gatherings. In the kitchen, you will find a walk-in pantry and a large, free-standing island that overlooks the living and dining space. The living room opens to a covered outdoor patio, creating an ideal space for outdoor entertaining. Also located on the first floor is the private owner’s suite, featuring a private bathroom and walk-in closet with convenient access to the laundry room. Upstairs, the plan includes three guest bedrooms that share a full-sized bathroom with double vanities and a linen closet. Builder's lender is offering $3,500 of incentives when using them for financing.
Zillow last checked: 8 hours ago
Listing updated: February 27, 2024 at 01:17pm
Listed by:
Amy Hinkson 479-879-7761,
Carlton Realty, Inc
Bought with:
Brandon Howard, EB00073173
eXp Realty NWA Branch
Source: ArkansasOne MLS,MLS#: 1253587 Originating MLS: Northwest Arkansas Board of REALTORS MLS
Originating MLS: Northwest Arkansas Board of REALTORS MLS
Facts & features
Interior
Bedrooms & bathrooms
- Bedrooms: 4
- Bathrooms: 3
- Full bathrooms: 2
- 1/2 bathrooms: 1
Heating
- Central, Gas
Cooling
- Central Air
Appliances
- Included: Dishwasher, Disposal, Gas Range, Gas Water Heater, Microwave, Plumbed For Ice Maker
- Laundry: Washer Hookup, Dryer Hookup
Features
- Attic, Ceiling Fan(s), Eat-in Kitchen, Pantry, Programmable Thermostat, Quartz Counters, Storage, Walk-In Closet(s), Wired for Sound
- Flooring: Carpet, Ceramic Tile
- Windows: Double Pane Windows
- Has basement: No
- Number of fireplaces: 1
- Fireplace features: Gas Starter, Living Room
Interior area
- Total structure area: 2,280
- Total interior livable area: 2,280 sqft
Property
Parking
- Total spaces: 2
- Parking features: Attached, Garage, Garage Door Opener
- Has attached garage: Yes
- Covered spaces: 2
Features
- Levels: Two
- Stories: 2
- Patio & porch: Covered, Porch
- Exterior features: Concrete Driveway
- Fencing: Partial
- Waterfront features: None
Lot
- Size: 9,583 sqft
- Features: Cleared, Subdivision
Details
- Additional structures: None
- Parcel number: 1303475000
Construction
Type & style
- Home type: SingleFamily
- Property subtype: Single Family Residence
Materials
- Brick, Concrete, Rock
- Foundation: Slab
- Roof: Architectural,Shingle
Condition
- Year built: 2023
Details
- Warranty included: Yes
Utilities & green energy
- Sewer: Public Sewer
- Water: Public
- Utilities for property: Electricity Available, Natural Gas Available, Sewer Available, Water Available
Community & neighborhood
Security
- Security features: Smoke Detector(s)
Community
- Community features: Near Fire Station, Near Hospital, Near Schools, Shopping
Location
- Region: Pea Ridge
- Subdivision: Prairie Lea
HOA & financial
HOA
- Has HOA: Yes
- HOA fee: $200 annually
- Services included: See Agent
Other
Other facts
- Road surface type: Paved
Price history
| Date | Event | Price |
|---|---|---|
| 2/27/2024 | Sold | $420,000+1.2%$184/sqft |
Source: | ||
| 1/10/2024 | Price change | $415,000+0%$182/sqft |
Source: | ||
| 8/11/2023 | Listed for sale | $414,960$182/sqft |
Source: | ||
Public tax history
| Year | Property taxes | Tax assessment |
|---|---|---|
| 2024 | $4,546 +1027.3% | $80,642 +1085.9% |
| 2023 | $403 | $6,800 |
| 2022 | $403 | $6,800 |
Find assessor info on the county website
Neighborhood: 72751
Nearby schools
GreatSchools rating
- NAPea Ridge Primary SchoolGrades: PK-2Distance: 0.7 mi
- 5/10Pea Ridge Junior High SchoolGrades: 7-9Distance: 0.9 mi
- 5/10Pea Ridge High SchoolGrades: 10-12Distance: 0.9 mi
Schools provided by the listing agent
- District: Pea Ridge
Source: ArkansasOne MLS. This data may not be complete. We recommend contacting the local school district to confirm school assignments for this home.
Get pre-qualified for a loan
At Zillow Home Loans, we can pre-qualify you in as little as 5 minutes with no impact to your credit score.An equal housing lender. NMLS #10287.
Sell for more on Zillow
Get a Zillow Showcase℠ listing at no additional cost and you could sell for .
$432,000
2% more+$8,640
With Zillow Showcase(estimated)$440,640

