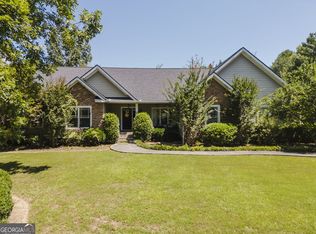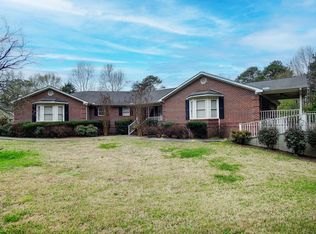A beautiful brick 2 story home with finished basement in a quiet, well established neighborhood inside the city limits of Calhoun, GA boasting with curb appeal. Private wooded corner lot with deck and covered patio. The open floor plan on the main floor is exquisite from the hardwood floors to the custom designed kitchen featuring a large island at the center of the home connecting the living area and kitchen. In addition to this great family space, the main floor houses a separate dining room, guest powder room, laundry room and master suite, equip with walk in closet and custom designed bathroom. The living area features a gas fireplace with brick hearth, crisp white mantle, elegant molding and staircase leading to the upstairs area. The top floor has two bedrooms, one bath and one large bonus room above the garage that can be used for an additional bedroom, play area, teen space or office - There is room for everyone! The finished basement features a large living area, one bedroom, another bathroom with custom tile shower and an additional finished bonus space that leads to its own entrance and second driveway. This area also includes two large storage rooms, one off the living area and another off the flex space that is the perfect work room, housing all your diy tools, lawn mower and more equip with its own double door entrance. This stunning for sale by owner home will not be available for long. Call 706.270.2951 to schedule your appointment today!
This property is off market, which means it's not currently listed for sale or rent on Zillow. This may be different from what's available on other websites or public sources.

