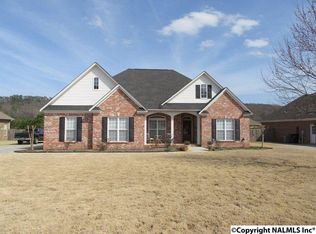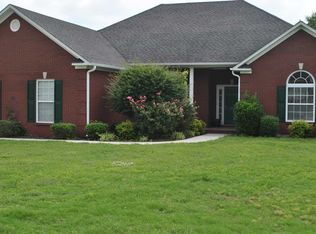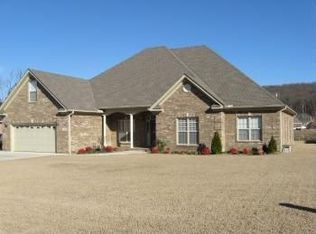Full brick four bedroom home in well-established neighborhood in Priceville. Isolated Owner's suite. This home offers Brazilian hand-scraped hardwood flooring, Quartz countertops and backsplash in kitchen and bathrooms, Crown molding, Glamour bath has a free standing tub with separate tile shower and large walk-in closet. Relax and enjoy vacation at home every day in the salt water pool and spacious deck. 30 Minutes from Redstone Arsenal.
This property is off market, which means it's not currently listed for sale or rent on Zillow. This may be different from what's available on other websites or public sources.


