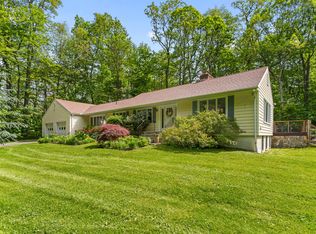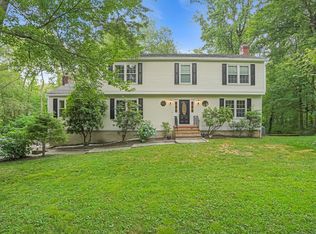Sold for $1,155,000
$1,155,000
121 Deforest Road, Wilton, CT 06897
4beds
3,327sqft
Single Family Residence
Built in 1984
1 Acres Lot
$1,312,800 Zestimate®
$347/sqft
$6,570 Estimated rent
Home value
$1,312,800
$1.21M - $1.43M
$6,570/mo
Zestimate® history
Loading...
Owner options
Explore your selling options
What's special
Wonderful contemporary styled home with an open floor plan, perfect for entertaining and family gatherings. The main floor is filled with light and the rooms flow naturally. The home features two stacked stone fireplaces and hardwood floors throughout. The eat-in-kitchen is updated and features a gas cook-top, window seating and plenty of storage. The family room opens to a large screened-in porch for a second seasonal dining area. The level landscaped yard is perfect for play and quiet enjoyment. There is a large bonus room upstairs and a finished, walk-out lower level for even more recreation or home office needs. There are many energy saving and amenity improvements including new Thermopane windows, Nest thermostats, Ring security system and recessed lights. Well situated near the New Canaan line yet also close to Wilton Schools, R/R and Shopping. This home has a welcoming happy vibe and offers a carefree lifestyle in one of Connecticut's favorite towns.
Zillow last checked: 8 hours ago
Listing updated: October 01, 2024 at 02:30am
Listed by:
Jacqueline Naudet 917-716-1837,
Keller Williams Prestige Prop. 203-327-6700
Bought with:
Karla Murtaugh, RES.0766790
Compass Connecticut, LLC
Source: Smart MLS,MLS#: 24012849
Facts & features
Interior
Bedrooms & bathrooms
- Bedrooms: 4
- Bathrooms: 3
- Full bathrooms: 2
- 1/2 bathrooms: 1
Primary bedroom
- Level: Upper
Bedroom
- Level: Upper
Bedroom
- Level: Upper
Bedroom
- Level: Upper
Dining room
- Level: Main
Living room
- Level: Main
Heating
- Forced Air, Oil
Cooling
- Ceiling Fan(s), Central Air
Appliances
- Included: Gas Cooktop, Oven, Microwave, Refrigerator, Subzero, Dishwasher, Washer, Dryer, Water Heater
Features
- Basement: Full,Heated,Sump Pump,Walk-Out Access
- Attic: Pull Down Stairs
- Number of fireplaces: 2
Interior area
- Total structure area: 3,327
- Total interior livable area: 3,327 sqft
- Finished area above ground: 3,327
Property
Parking
- Total spaces: 2
- Parking features: Attached
- Attached garage spaces: 2
Lot
- Size: 1 Acres
- Features: Few Trees, Dry, Level
Details
- Parcel number: 1928712
- Zoning: R-2
Construction
Type & style
- Home type: SingleFamily
- Architectural style: Colonial
- Property subtype: Single Family Residence
Materials
- Brick, Wood Siding
- Foundation: Concrete Perimeter
- Roof: Asphalt
Condition
- New construction: No
- Year built: 1984
Utilities & green energy
- Sewer: Septic Tank
- Water: Well
Community & neighborhood
Location
- Region: Wilton
Price history
| Date | Event | Price |
|---|---|---|
| 6/26/2024 | Sold | $1,155,000+1.8%$347/sqft |
Source: | ||
| 6/23/2024 | Pending sale | $1,135,000$341/sqft |
Source: | ||
| 5/3/2024 | Listed for sale | $1,135,000+23794.7%$341/sqft |
Source: | ||
| 8/22/2019 | Sold | $4,750-99.4%$1/sqft |
Source: BHHS NE Properties sold #170213529_06897 Report a problem | ||
| 8/22/2019 | Listing removed | $4,750$1/sqft |
Source: Keller Williams Prestige Properties #170213529 Report a problem | ||
Public tax history
| Year | Property taxes | Tax assessment |
|---|---|---|
| 2025 | $17,842 +2% | $730,940 |
| 2024 | $17,499 +8.9% | $730,940 +33.2% |
| 2023 | $16,062 +3.6% | $548,940 |
Find assessor info on the county website
Neighborhood: 06897
Nearby schools
GreatSchools rating
- 9/10Cider Mill SchoolGrades: 3-5Distance: 2.2 mi
- 9/10Middlebrook SchoolGrades: 6-8Distance: 1.9 mi
- 10/10Wilton High SchoolGrades: 9-12Distance: 2.2 mi
Schools provided by the listing agent
- Elementary: Miller-Driscoll
- High: Wilton
Source: Smart MLS. This data may not be complete. We recommend contacting the local school district to confirm school assignments for this home.
Get pre-qualified for a loan
At Zillow Home Loans, we can pre-qualify you in as little as 5 minutes with no impact to your credit score.An equal housing lender. NMLS #10287.
Sell for more on Zillow
Get a Zillow Showcase℠ listing at no additional cost and you could sell for .
$1,312,800
2% more+$26,256
With Zillow Showcase(estimated)$1,339,056

