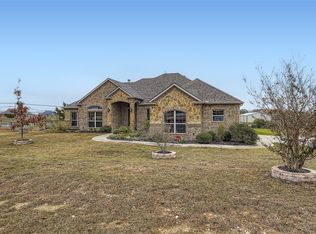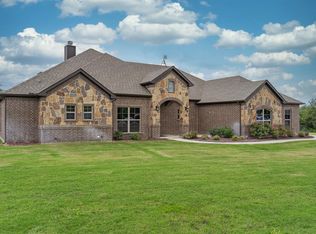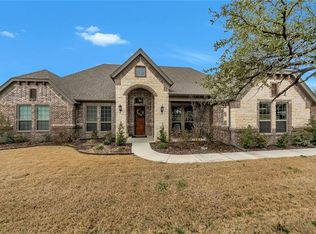Sold on 04/29/25
Price Unknown
121 Deer Grove Trl, Azle, TX 76020
4beds
2,668sqft
Single Family Residence
Built in 2015
2 Acres Lot
$550,600 Zestimate®
$--/sqft
$3,093 Estimated rent
Home value
$550,600
$507,000 - $595,000
$3,093/mo
Zestimate® history
Loading...
Owner options
Explore your selling options
What's special
Welcome to this stunning custom home in the sought-after Deer Ridge Estates! This beautiful 2-Acre lot property features a spacious open floor plan with hand-scraped hardwood floors. The living room boasts a stone fireplace and large windows, inviting in natural light and serene views. The kitchen is equipped with stainless steel appliances, oven-double, granite countertops, a central island, and ample cabinet space. Enjoy meals in the adjacent breakfast nook or the formal dining room. The primary bedroom includes a 5-piece ensuite bath with dual sinks, a garden tub, a separate shower, and a generous walk-in closet. Additionally, the home offers a media room and a bonus room, both with closets, perfect for extra storage or entertainment. Three more bedrooms and a full bath complete the layout. Outside, relax on the covered patio overlooking the expansive backyard. The property also includes a 24'x30' metal shop, with plenty of parking and storage. Don't miss it!
Zillow last checked: 8 hours ago
Listing updated: April 30, 2025 at 11:20am
Listed by:
Michael Scruggs 0453137 844-819-1373,
Orchard Brokerage 844-819-1373
Bought with:
Ryan Morris
Scott Real Estate
Source: NTREIS,MLS#: 20882487
Facts & features
Interior
Bedrooms & bathrooms
- Bedrooms: 4
- Bathrooms: 3
- Full bathrooms: 2
- 1/2 bathrooms: 1
Primary bedroom
- Features: Ceiling Fan(s), En Suite Bathroom, Walk-In Closet(s)
- Level: First
- Dimensions: 13 x 16
Bedroom
- Features: Ceiling Fan(s)
- Level: First
- Dimensions: 13 x 13
Bedroom
- Features: Ceiling Fan(s)
- Level: First
- Dimensions: 13 x 12
Bedroom
- Features: Ceiling Fan(s)
- Level: First
- Dimensions: 11 x 12
Primary bathroom
- Features: Dual Sinks, En Suite Bathroom, Granite Counters, Garden Tub/Roman Tub, Separate Shower
- Level: First
- Dimensions: 12 x 12
Bonus room
- Features: Ceiling Fan(s)
- Level: First
- Dimensions: 26 x 13
Breakfast room nook
- Level: First
- Dimensions: 14 x 14
Dining room
- Level: First
- Dimensions: 15 x 11
Other
- Features: Built-in Features, Dual Sinks
- Level: First
- Dimensions: 11 x 8
Half bath
- Features: Granite Counters
- Level: First
- Dimensions: 6 x 5
Kitchen
- Features: Breakfast Bar, Eat-in Kitchen, Granite Counters, Kitchen Island, Pantry
- Level: First
- Dimensions: 14 x 15
Laundry
- Features: Built-in Features, Granite Counters
- Level: First
- Dimensions: 6 x 12
Living room
- Features: Ceiling Fan(s), Fireplace
- Level: First
- Dimensions: 21 x 19
Media room
- Level: First
- Dimensions: 16 x 19
Heating
- Central, Electric
Cooling
- Central Air, Ceiling Fan(s), Electric
Appliances
- Included: Double Oven, Dishwasher, Electric Cooktop, Microwave, Refrigerator
Features
- Built-in Features, Decorative/Designer Lighting Fixtures, Eat-in Kitchen, Granite Counters, High Speed Internet, Open Floorplan, Pantry, Cable TV, Walk-In Closet(s)
- Flooring: Carpet, Tile, Wood
- Has basement: No
- Number of fireplaces: 1
- Fireplace features: Living Room, Stone
Interior area
- Total interior livable area: 2,668 sqft
Property
Parking
- Total spaces: 3
- Parking features: Concrete, Door-Multi, Door-Single, Driveway, On Site, Private, Garage Faces Side
- Attached garage spaces: 3
- Has uncovered spaces: Yes
Features
- Levels: One
- Stories: 1
- Patio & porch: Covered
- Exterior features: Lighting, Private Entrance, Private Yard, Rain Gutters
- Pool features: None
- Fencing: Back Yard,Fenced,Full
Lot
- Size: 2 Acres
- Features: Acreage, Interior Lot, Landscaped
- Residential vegetation: Grassed
Details
- Parcel number: R000099944
Construction
Type & style
- Home type: SingleFamily
- Architectural style: Traditional,Detached
- Property subtype: Single Family Residence
Materials
- Brick, Rock, Stone
- Foundation: Slab
- Roof: Composition
Condition
- Year built: 2015
Utilities & green energy
- Sewer: Public Sewer, Septic Tank
- Water: Public
- Utilities for property: Electricity Available, Phone Available, Sewer Available, Septic Available, Water Available, Cable Available
Community & neighborhood
Location
- Region: Azle
- Subdivision: Deer Ridge Estates Ph
HOA & financial
HOA
- Has HOA: Yes
- HOA fee: $40 monthly
- Services included: Association Management
- Association name: PMI Management
- Association phone: 817-952-9009
Other
Other facts
- Listing terms: Cash,Conventional,FHA,VA Loan
Price history
| Date | Event | Price |
|---|---|---|
| 4/29/2025 | Sold | -- |
Source: NTREIS #20882487 | ||
| 4/7/2025 | Pending sale | $572,000$214/sqft |
Source: NTREIS #20882487 | ||
| 3/26/2025 | Listed for sale | $572,000$214/sqft |
Source: NTREIS #20882487 | ||
| 3/21/2025 | Listing removed | $572,000$214/sqft |
Source: NTREIS #20734752 | ||
| 3/3/2025 | Price change | $572,000-0.5%$214/sqft |
Source: NTREIS #20734752 | ||
Public tax history
| Year | Property taxes | Tax assessment |
|---|---|---|
| 2024 | $3,212 -7.9% | $598,120 |
| 2023 | $3,490 +22.1% | $598,120 +33.9% |
| 2022 | $2,857 -2.6% | $446,540 |
Find assessor info on the county website
Neighborhood: Deer Ridge Estates
Nearby schools
GreatSchools rating
- 9/10Silver Creek Elementary SchoolGrades: K-4Distance: 1.1 mi
- 6/10Azle J H SouthGrades: 7-8Distance: 3.8 mi
- 6/10Azle High SchoolGrades: 9-12Distance: 4.5 mi
Schools provided by the listing agent
- Elementary: Azle
- High: Azle
- District: Azle ISD
Source: NTREIS. This data may not be complete. We recommend contacting the local school district to confirm school assignments for this home.
Get a cash offer in 3 minutes
Find out how much your home could sell for in as little as 3 minutes with a no-obligation cash offer.
Estimated market value
$550,600
Get a cash offer in 3 minutes
Find out how much your home could sell for in as little as 3 minutes with a no-obligation cash offer.
Estimated market value
$550,600


