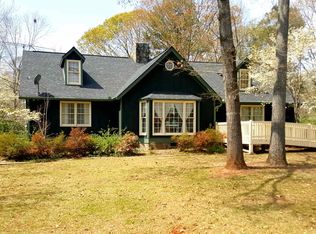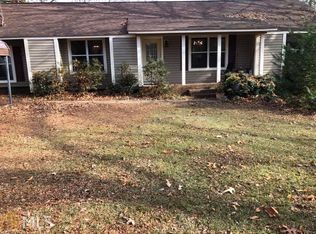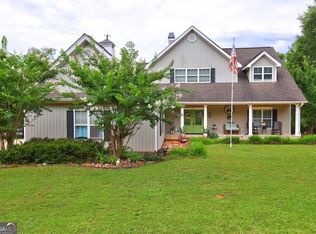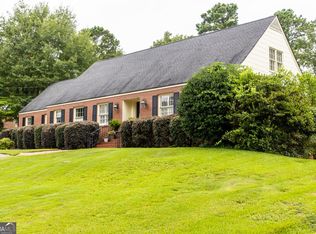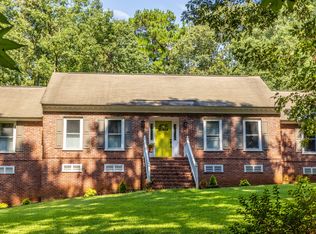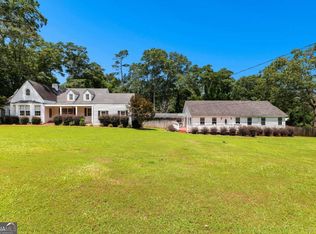(Email hardmanhomeshelp@gmail.com to request showing). Up to $18,572 in Down Payment assistance available to qualified Homebuyers through Seller Preferred Lender! Welcome to your new home on David Dr., where space and comfort meet. This well-designed property includes a guest house and a side patio, perfect for relaxing or gardening. Inside, the spacious master bedroom features an attached sunroom, a great spot to unwind. The Mother-in-Law Suite/guest house offers 780 sq. ft. of private space, complete with 1 bedroom, 1 bathroom, a full kitchen with a gas range, granite countertops, a separate tub and shower, an electric fireplace, and its own laundry closet. It's perfect for guests, family, or extra rental income. The main house is a 3 bedroom, 2 bath house with 2716 sqft. The main home's kitchen features an electric range and induction stove, making meal prep simple. Hardwood floors add warmth throughout the main living areas, while the deck on the left side is great for entertaining or just enjoying the fresh air. Recent upgrades include a new roof (2023) with impact-resistant shingles, a full gutter system, handicap-accessible features, a tankless water heater (installed 2020), and an electric water heater with a heat pump for the guest house. This home has so much to offer-schedule your showing today!
Active
Price cut: $15K (10/9)
$350,000
121 David Dr, Thomaston, GA 30286
3beds
3,496sqft
Est.:
Single Family Residence
Built in 1984
1 Acres Lot
$342,400 Zestimate®
$100/sqft
$-- HOA
What's special
Electric fireplaceAttached sunroomHardwood floorsSeparate tub and showerGranite countertopsSide patioSpacious master bedroom
- 158 days |
- 361 |
- 19 |
Zillow last checked: 8 hours ago
Listing updated: October 11, 2025 at 10:06pm
Listed by:
Norman Hardman 706-405-8357,
Prestige Property Brokers
Source: GAMLS,MLS#: 10557882
Tour with a local agent
Facts & features
Interior
Bedrooms & bathrooms
- Bedrooms: 3
- Bathrooms: 3
- Full bathrooms: 2
- 1/2 bathrooms: 1
- Main level bathrooms: 2
- Main level bedrooms: 3
Rooms
- Room types: Family Room, Other, Sun Room
Heating
- Heat Pump
Cooling
- Ceiling Fan(s), Other
Appliances
- Included: Dishwasher, Microwave, Other
- Laundry: Laundry Closet
Features
- Double Vanity, Other
- Flooring: Hardwood
- Basement: None
- Number of fireplaces: 1
Interior area
- Total structure area: 3,496
- Total interior livable area: 3,496 sqft
- Finished area above ground: 3,496
- Finished area below ground: 0
Property
Parking
- Total spaces: 5
- Parking features: Parking Pad
- Has uncovered spaces: Yes
Features
- Levels: Two
- Stories: 2
- Fencing: Back Yard
- Has view: Yes
- View description: City
Lot
- Size: 1 Acres
- Features: Level
- Residential vegetation: Cleared
Details
- Parcel number: 043C 204
Construction
Type & style
- Home type: SingleFamily
- Architectural style: Traditional
- Property subtype: Single Family Residence
Materials
- Other
- Roof: Other
Condition
- Updated/Remodeled
- New construction: No
- Year built: 1984
Utilities & green energy
- Sewer: Septic Tank
- Water: Public
- Utilities for property: Other
Community & HOA
Community
- Features: None
- Subdivision: Cherokee Acres
HOA
- Has HOA: No
- Services included: None
Location
- Region: Thomaston
Financial & listing details
- Price per square foot: $100/sqft
- Tax assessed value: $371,344
- Annual tax amount: $870
- Date on market: 7/5/2025
- Cumulative days on market: 159 days
- Listing agreement: Exclusive Right To Sell
Estimated market value
$342,400
$325,000 - $360,000
$2,626/mo
Price history
Price history
| Date | Event | Price |
|---|---|---|
| 10/9/2025 | Price change | $350,000-4.1%$100/sqft |
Source: | ||
| 7/5/2025 | Listed for sale | $364,999-1.7%$104/sqft |
Source: | ||
| 7/1/2025 | Listing removed | $371,450$106/sqft |
Source: | ||
| 5/9/2025 | Price change | $371,450-5%$106/sqft |
Source: | ||
| 2/11/2025 | Listed for sale | $391,000-0.9%$112/sqft |
Source: | ||
Public tax history
Public tax history
| Year | Property taxes | Tax assessment |
|---|---|---|
| 2024 | $828 -4.9% | $148,538 +3.5% |
| 2023 | $870 +157.7% | $143,559 +26% |
| 2022 | $338 | $113,930 +26.1% |
Find assessor info on the county website
BuyAbility℠ payment
Est. payment
$2,073/mo
Principal & interest
$1690
Property taxes
$260
Home insurance
$123
Climate risks
Neighborhood: 30286
Nearby schools
GreatSchools rating
- NAUpson-Lee Primary SchoolGrades: PK-2Distance: 3.1 mi
- 5/10Upson-Lee Middle SchoolGrades: 6-8Distance: 3.3 mi
- 5/10Upson-Lee High SchoolGrades: 9-12Distance: 3.1 mi
Schools provided by the listing agent
- Elementary: Upson-Lee
- Middle: Upson Lee
- High: Upson Lee
Source: GAMLS. This data may not be complete. We recommend contacting the local school district to confirm school assignments for this home.
- Loading
- Loading
