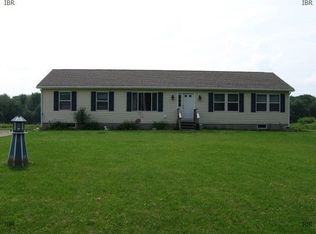Enchanting, peaceful retreat on close to five acres of privacy. Gardens, pond and berry bushes. Contemporary Cape with 3 bedrooms, plus a private study. First floor Master suite. Open floor plan with living, dining and an eat-in kitchen. Screened porch off the back. Room for lots of rocking chairs on the long front porch. Over-sized two-car garage with workshop. Fenced in garden area.
This property is off market, which means it's not currently listed for sale or rent on Zillow. This may be different from what's available on other websites or public sources.
