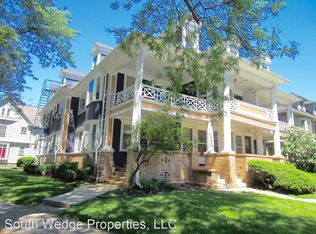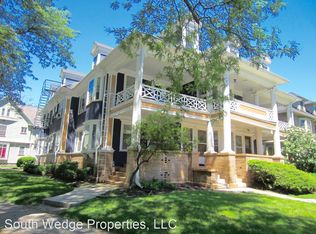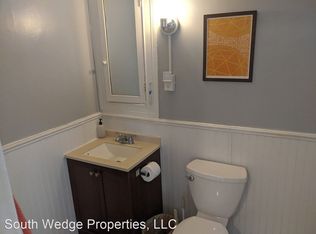Closed
$325,000
121 Dartmouth St, Rochester, NY 14607
4beds
2,563sqft
Single Family Residence
Built in 1890
6,969.6 Square Feet Lot
$432,100 Zestimate®
$127/sqft
$3,090 Estimated rent
Maximize your home sale
Get more eyes on your listing so you can sell faster and for more.
Home value
$432,100
$385,000 - $493,000
$3,090/mo
Zestimate® history
Loading...
Owner options
Explore your selling options
What's special
If you are looking for charm and character, look no further! The detail in this house is outstanding.
From the minute you walk onto the unique curved porch and into the amazing foyer with curved bench seat and breathtaking stained glass windows, detailed spindle staircase, formal dining with inlaid walls and beamed ceiling, gorgeous woodburning fireplace, living room with oval stained glass window and a formal sitting room, bright eat in kitchen with picture window overlooking back yard and a back staircase to the second floor, 3 large bedrooms with large closets, 4th bedroom would make a great office, the built in linen closet along with a walk-in closet in upstairs hallway make storage a breeze. The attic is just waiting to be finished into a spectacular master suite or game room. The possibilities are endless. Step out onto the back porch and take in the nice backyard with 2 patios and gardens. 2 full baths, Roof -front half is 8 years and back is 2 years ,hot water tank 2021, furnace 2011. Kitchen hanging lamp is excluded This house is waiting for you to special touches. Don't wait on this one! Delayed showings until 6/21. Delayed negotiations until 6/27 at noon.
Zillow last checked: 8 hours ago
Listing updated: August 18, 2023 at 07:01am
Listed by:
Elizabeth McKane Richmond 585-389-1080,
RE/MAX Realty Group
Bought with:
Roy Tompkins, 30TO0967294
RE/MAX Realty Group
Source: NYSAMLSs,MLS#: R1478546 Originating MLS: Rochester
Originating MLS: Rochester
Facts & features
Interior
Bedrooms & bathrooms
- Bedrooms: 4
- Bathrooms: 2
- Full bathrooms: 2
- Main level bathrooms: 1
Heating
- Gas, Forced Air
Appliances
- Included: Free-Standing Range, Gas Water Heater, Oven, Refrigerator
- Laundry: In Basement
Features
- Den, Separate/Formal Dining Room, Entrance Foyer, Eat-in Kitchen, French Door(s)/Atrium Door(s), Separate/Formal Living Room, Natural Woodwork
- Flooring: Hardwood, Varies
- Windows: Leaded Glass
- Basement: Full
- Number of fireplaces: 1
Interior area
- Total structure area: 2,563
- Total interior livable area: 2,563 sqft
Property
Parking
- Total spaces: 1
- Parking features: Detached, Garage
- Garage spaces: 1
Features
- Stories: 3
- Exterior features: Blacktop Driveway, Fence, Gravel Driveway
- Fencing: Partial
Lot
- Size: 6,969 sqft
- Dimensions: 50 x 140
- Features: Near Public Transit, Residential Lot
Details
- Parcel number: 26140012151000020280000000
- Special conditions: Standard
Construction
Type & style
- Home type: SingleFamily
- Architectural style: Colonial,Two Story
- Property subtype: Single Family Residence
Materials
- Wood Siding, Copper Plumbing
- Foundation: Block
- Roof: Asphalt
Condition
- Resale
- Year built: 1890
Utilities & green energy
- Electric: Circuit Breakers
- Sewer: Connected
- Water: Connected, Public
- Utilities for property: Cable Available, Sewer Connected, Water Connected
Community & neighborhood
Location
- Region: Rochester
Other
Other facts
- Listing terms: Cash,Conventional,FHA,VA Loan
Price history
| Date | Event | Price |
|---|---|---|
| 8/18/2023 | Sold | $325,000+12.1%$127/sqft |
Source: | ||
| 6/28/2023 | Pending sale | $289,900$113/sqft |
Source: | ||
| 6/20/2023 | Listed for sale | $289,900$113/sqft |
Source: | ||
Public tax history
| Year | Property taxes | Tax assessment |
|---|---|---|
| 2024 | -- | $325,000 +11% |
| 2023 | -- | $292,800 |
| 2022 | -- | $292,800 |
Find assessor info on the county website
Neighborhood: East Avenue
Nearby schools
GreatSchools rating
- 4/10School 23 Francis ParkerGrades: PK-6Distance: 0.1 mi
- 3/10School Of The ArtsGrades: 7-12Distance: 0.8 mi
- 1/10James Monroe High SchoolGrades: 9-12Distance: 0.8 mi
Schools provided by the listing agent
- District: Rochester
Source: NYSAMLSs. This data may not be complete. We recommend contacting the local school district to confirm school assignments for this home.


