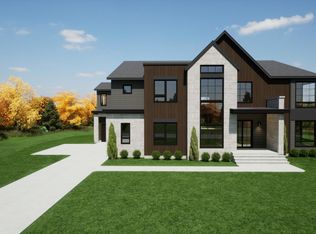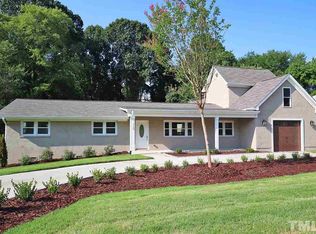PRESALE OPPTY in Popular North Hills. Walk to North Hills Fine Dining, Music, Wine Bars, Shopping in 5 Mins. 5 BR 6.5 Bath Home. Ensuite Baths Throughout Home. Open Floorplan w/10' ceilings & Huge Center Island. Bfast Nook, Priv. Guest Suite & Butler's Pantry on 1st Fl. Study on 2nd Fl. Huge Master w/FP, Freestanding Tub & Huge WIC. Quartz Counters, Trey Ceilings, Wainscoting, Luxury Shingles, Scrn Porch! Daylight Basement w/Rec Rm + Full Bath. Potential Pool Lot. Easy Acc I440 & Downtown. See Video!
This property is off market, which means it's not currently listed for sale or rent on Zillow. This may be different from what's available on other websites or public sources.

