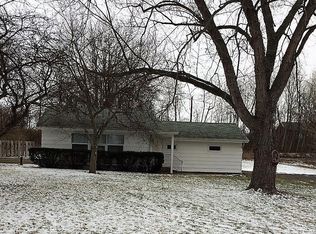Closed
$240,000
121 Cuddeback Rd, Phelps, NY 14532
2beds
1,164sqft
Single Family Residence
Built in 1975
7.8 Acres Lot
$260,800 Zestimate®
$206/sqft
$1,668 Estimated rent
Home value
$260,800
$232,000 - $289,000
$1,668/mo
Zestimate® history
Loading...
Owner options
Explore your selling options
What's special
Embrace the beauty of Picturesque views and Tranquil living! This charming 2 bedroom 1 bath ranch style home is nestled on a sprawling 7.8-acre lot. It has been thoughtfully maintained and cherished by its recent owner. Inside enjoy the large eat-in Kitchen which features plenty of cupboards and counter space. The spacious living room and additional bonus room off of the kitchen provides an abundance of natural light and plenty of space for entertaining. The deck outside or the pond in the backyard, offers the perfect setting for outdoor gatherings or moments of serene relaxation. If space is what you need then the 24X30 pole barn, attached 2 car garage and full basement are perfect for all your storage needs or hobbies. Roof- 2020, Hwt-2020, Furnace and AC serviced-23, Septic pumped-7/23, Average NYSEG-$60
Located in the heart of the Finger Lakes region, is near shopping and offers quick access to the thruway. Don't miss the opportunity to make this house your home. Showings begin January 11th and Delayed negotiation offers due on January 16th at 12pm.
Zillow last checked: 8 hours ago
Listing updated: March 28, 2024 at 08:35am
Listed by:
Kimberly A. Boehm 315-576-0523,
Empire Realty Group
Bought with:
Tamarah Jo DeWolf, 10401258261
Empire Realty Group
Source: NYSAMLSs,MLS#: R1516420 Originating MLS: Rochester
Originating MLS: Rochester
Facts & features
Interior
Bedrooms & bathrooms
- Bedrooms: 2
- Bathrooms: 1
- Full bathrooms: 1
- Main level bathrooms: 1
- Main level bedrooms: 2
Heating
- Electric, Oil, Forced Air
Cooling
- Central Air
Appliances
- Included: Dryer, Electric Oven, Electric Range, Electric Water Heater, Microwave, Refrigerator, Washer, Water Softener Owned
- Laundry: In Basement
Features
- Ceiling Fan(s), Den, Eat-in Kitchen, Separate/Formal Living Room, Country Kitchen, Pull Down Attic Stairs, Sliding Glass Door(s), Window Treatments, Bedroom on Main Level
- Flooring: Carpet, Resilient, Varies
- Doors: Sliding Doors
- Windows: Drapes
- Basement: Full
- Attic: Pull Down Stairs
- Number of fireplaces: 1
Interior area
- Total structure area: 1,164
- Total interior livable area: 1,164 sqft
Property
Parking
- Total spaces: 2
- Parking features: Attached, Electricity, Garage, Heated Garage, Storage, Water Available, Driveway, Garage Door Opener
- Attached garage spaces: 2
Features
- Levels: One
- Stories: 1
- Patio & porch: Deck
- Exterior features: Blacktop Driveway, Deck
Lot
- Size: 7.80 Acres
- Dimensions: 347 x 960
- Features: Agricultural, Rectangular, Rectangular Lot
Details
- Additional structures: Barn(s), Outbuilding, Other
- Parcel number: 3240890370000001029200
- Special conditions: Estate
Construction
Type & style
- Home type: SingleFamily
- Architectural style: Ranch
- Property subtype: Single Family Residence
Materials
- Vinyl Siding, Copper Plumbing
- Foundation: Block
- Roof: Asphalt
Condition
- Resale
- Year built: 1975
Utilities & green energy
- Electric: Circuit Breakers
- Sewer: Septic Tank
- Water: Well
- Utilities for property: Cable Available, High Speed Internet Available
Community & neighborhood
Location
- Region: Phelps
Other
Other facts
- Listing terms: Cash,Conventional,FHA,USDA Loan,VA Loan
Price history
| Date | Event | Price |
|---|---|---|
| 3/27/2024 | Sold | $240,000+26.4%$206/sqft |
Source: | ||
| 1/17/2024 | Pending sale | $189,900$163/sqft |
Source: | ||
| 1/11/2024 | Listed for sale | $189,900$163/sqft |
Source: | ||
Public tax history
| Year | Property taxes | Tax assessment |
|---|---|---|
| 2024 | -- | $149,000 +28.4% |
| 2023 | -- | $116,000 |
| 2022 | -- | $116,000 |
Find assessor info on the county website
Neighborhood: 14532
Nearby schools
GreatSchools rating
- NAMidlakes Primary SchoolGrades: PK-2Distance: 6.4 mi
- 6/10Midlakes High SchoolGrades: 7-12Distance: 6.5 mi
Schools provided by the listing agent
- District: Phelps-Clifton Springs (Midlakes)
Source: NYSAMLSs. This data may not be complete. We recommend contacting the local school district to confirm school assignments for this home.
