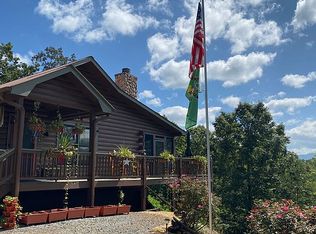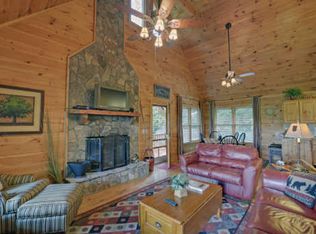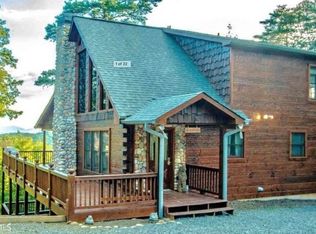Leave the hustle & bustle behind & enjoy the journey to your dream haven through the picturesque mountain scenery! Privately tucked away just minutes from Hwy 515 & downtown Blue Ridge, this mtn retreat currently used as an STR is just a short drive from all NGA has to offer. Surrounded by peace & tranquility, you will delight in your time spent outdoors soaking in the lovely mountain view, as well as from within the cozy dwelling. This cabin offers a functional floorplan w/ 3 levels of living & 3 levels of outdoor space - fantastic for both part & full-time living. The terrace level features a spacious game rm, access to the patio & BR/BA + bunk rm; the main offers a spacious open living space flowing from the kitchen to dining & living rm w/ stone fireplace, as well as 1BR/1BA; & last, but not least, the upstairs offers the master ste complete with its own pvt balcony. In addition, youll enjoy plentiful parking, firepit area, & more. Ready? Set. Lets go!
This property is off market, which means it's not currently listed for sale or rent on Zillow. This may be different from what's available on other websites or public sources.


