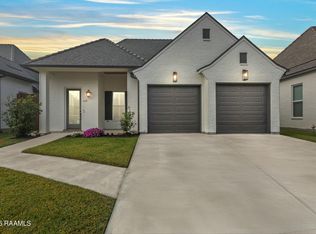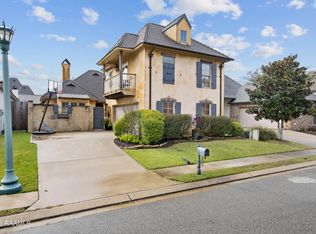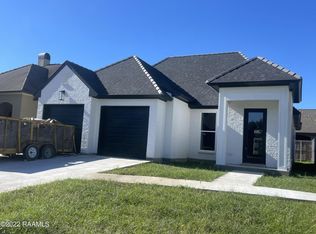Sold
Price Unknown
121 Croft Row, Lafayette, LA 70503
3beds
1,885sqft
Single Family Residence
Built in 2019
-- sqft lot
$347,800 Zestimate®
$--/sqft
$2,052 Estimated rent
Home value
$347,800
$323,000 - $376,000
$2,052/mo
Zestimate® history
Loading...
Owner options
Explore your selling options
What's special
121 Croft Row in Lafayette, LA sits in Stonehaven on the River. This ''like new'' home is in pristine condition and ready for its new owner! The home boasts 3 bedrooms, 2 bathrooms and 1885 sqft of living space. The shaded back patio has a gas fireplace and outdoor kitchen. The yard is fully fenced offering privacy while relaxing or entertaining. A beautiful wood beam separates the living, dining, and kitchen area. You'll love the open floor plan as well as the gas fireplace and natural light that beams through the living room. The color palette is neutral, offering a blank canvas to make this house your own home. The kitchen has tons of storage, beautiful slab granite counter tops, stainless appliances, and a vented hood. My favorite feature is the centrally located utility room. You can access all bedrooms at arms length to grab your laundry. The primary bedroom has a tray ceiling and an attached bathroom. The master bathroom has dual vanities, a single tub, a stand up shower, and a full walk in closet! A few extras include an office nook in the hall and a mud/drop space near the garage. No detail was missed! The home is centrally located with ease of access to Johnston or Kaliste Saloom. Near both restaurants and shopping. The home is fully equipped with sidewalks for evening Louisiana bike rides.
Zillow last checked: 8 hours ago
Listing updated: July 23, 2025 at 05:05pm
Listed by:
Caitlin Pitre Hebert,
Real Broker, LLC
Source: RAA,MLS#: 24008693
Facts & features
Interior
Bedrooms & bathrooms
- Bedrooms: 3
- Bathrooms: 2
- Full bathrooms: 2
Heating
- Central
Cooling
- Central Air
Appliances
- Included: Dishwasher, Disposal, Microwave
Features
- High Ceilings, Computer Nook, Crown Molding, Double Vanity, Separate Shower, Walk-in Pantry, Granite Counters
- Flooring: Tile, Wood
- Windows: Window Treatments
- Number of fireplaces: 2
- Fireplace features: 2 Fireplaces, Gas, Gas Log, Outside
Interior area
- Total interior livable area: 1,885 sqft
Property
Parking
- Total spaces: 2
- Parking features: Garage
- Garage spaces: 2
- Has uncovered spaces: Yes
Features
- Stories: 1
- Patio & porch: Covered
- Exterior features: Outdoor Grill
- Fencing: Full,Wood
Lot
- Features: 0 to 0.5 Acres
Details
- Parcel number: 6125161
- Special conditions: Arms Length
Construction
Type & style
- Home type: SingleFamily
- Architectural style: Mediterranean
- Property subtype: Single Family Residence
Materials
- Brick Veneer, Stucco
- Foundation: Slab
- Roof: Composition
Condition
- Year built: 2019
Utilities & green energy
- Electric: Elec: City
- Gas: Gas: Delta Utilities
- Sewer: Public Sewer
Community & neighborhood
Location
- Region: Lafayette
- Subdivision: Stonehaven on the River
HOA & financial
HOA
- Has HOA: Yes
- HOA fee: $165 quarterly
- Services included: Maintenance Grounds
Price history
| Date | Event | Price |
|---|---|---|
| 7/22/2025 | Sold | -- |
Source: | ||
| 7/4/2025 | Pending sale | $345,000$183/sqft |
Source: | ||
| 5/20/2025 | Price change | $345,000-2.8%$183/sqft |
Source: | ||
| 4/14/2025 | Price change | $355,000-1.4%$188/sqft |
Source: | ||
| 11/14/2024 | Price change | $360,000-2.7%$191/sqft |
Source: | ||
Public tax history
| Year | Property taxes | Tax assessment |
|---|---|---|
| 2024 | $3,311 +18% | $31,469 +17.4% |
| 2023 | $2,805 0% | $26,814 |
| 2022 | $2,806 -0.3% | $26,814 |
Find assessor info on the county website
Neighborhood: 70503
Nearby schools
GreatSchools rating
- 8/10Broadmoor Elementary SchoolGrades: PK-5Distance: 2.2 mi
- 9/10Edgar Martin Middle SchoolGrades: 6-8Distance: 2.2 mi
- 9/10Lafayette High SchoolGrades: 9-12Distance: 4.3 mi
Schools provided by the listing agent
- Elementary: Broadmoor
- Middle: Edgar Martin
- High: Comeaux
Source: RAA. This data may not be complete. We recommend contacting the local school district to confirm school assignments for this home.
Sell for more on Zillow
Get a Zillow Showcase℠ listing at no additional cost and you could sell for .
$347,800
2% more+$6,956
With Zillow Showcase(estimated)$354,756


