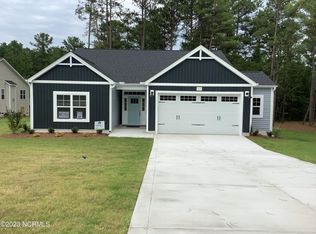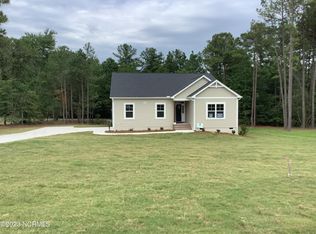Sold for $424,900
$424,900
121 Country Ridge Lane, Carthage, NC 28327
3beds
1,715sqft
Single Family Residence
Built in 2023
0.46 Acres Lot
$435,600 Zestimate®
$248/sqft
$2,378 Estimated rent
Home value
$435,600
$414,000 - $457,000
$2,378/mo
Zestimate® history
Loading...
Owner options
Explore your selling options
What's special
The Canton;Open concept great room and kitchen with cathedral ceiling with faux beam detail and gas log fireplace with decorative mantle and granite surround in ''Absolute Black''; access to covered deck with grill deck.
Gourmet kitchen with island with bar seating and sink overlooking great room, granite countertops in ''Luna Pearl'', subway tile backsplash in ''Arctic White'' set in a herringbone pattern, white shaker cabinets, pantry, discreet built-in pull-out trash can cabinet, and dining area; Stainless steel microwave, dishwasher, double wall oven, and smooth cooktop.
Primary suite with tray ceiling and crown molding; Primary Bath with dual sinks with quartz countertop in ''Niagara'', white shaker cabinets, framed mirrors, tile shower with bench seating, private water closet, linen closet, tile flooring, and access spacious walk-in closet with sweater tower.
2 additional bedrooms with hall access to full bathroom with vanity, tub/shower combination with tile surround, and tile flooring.
Laundry room/Mudroom in garage entry with coat closet, built-in bench and cubbies, washer/dryer connections, and tile flooring.
2-piece crown molding in the foyer and hallways.
Durable luxury vinyl plank floors in the foyer, kitchen/dining area, and great room.
Low-maintenance vinyl siding with board and batten accents; Dimensional roof shingles.
Front door painted in Sherwin Williams ''Pointsettia'' with transom window.
2-car side loading garage!
0.46 acre homesite!
Energy Plus certified with a 1-2-10 year builder in-house warranty.
See blue paintbrush icon above for specific colors and other home selections.
Conveniently located just off Highway 15-501, and less than 10 minutes from the beautiful Village of Pinehurst and charming downtown Southern Pines. Laurel Ridge boasts +/- half acre wooded homesites and is sure to be your place to call home!
Zillow last checked: 8 hours ago
Listing updated: January 18, 2026 at 10:42pm
Listed by:
Scott Lincicome 910-315-7856,
Better Homes and Gardens Real Estate Lifestyle Property Partners,
Amy B McKenzie 910-639-3541,
Better Homes and Gardens Real Estate Lifestyle Property Partners
Bought with:
A Non Member
A Non Member
Source: Hive MLS,MLS#: 100374912 Originating MLS: Mid Carolina Regional MLS
Originating MLS: Mid Carolina Regional MLS
Facts & features
Interior
Bedrooms & bathrooms
- Bedrooms: 3
- Bathrooms: 2
- Full bathrooms: 2
Primary bedroom
- Level: Primary Living Area
Dining room
- Features: Combination
Heating
- Forced Air, Heat Pump, Electric
Cooling
- Central Air
Features
- Master Downstairs, Walk-in Closet(s), Kitchen Island, Ceiling Fan(s), Pantry, Walk-In Closet(s)
Interior area
- Total structure area: 1,715
- Total interior livable area: 1,715 sqft
Property
Parking
- Total spaces: 2
- Parking features: Paved
- Garage spaces: 2
Features
- Levels: One
- Stories: 1
- Patio & porch: Covered, Patio
- Fencing: None
Lot
- Size: 0.46 Acres
- Dimensions: 81 x 190 x 106 x 139 x 25 x 35
Details
- Parcel number: 20190324
- Zoning: RA-40
- Special conditions: Standard
Construction
Type & style
- Home type: SingleFamily
- Property subtype: Single Family Residence
Materials
- Vinyl Siding
- Foundation: Block, Crawl Space
- Roof: Composition
Condition
- New construction: Yes
- Year built: 2023
Utilities & green energy
- Sewer: Septic Tank
- Water: Public
- Utilities for property: Water Available
Community & neighborhood
Location
- Region: Eagle Springs
- Subdivision: Laurel Ridge
HOA & financial
HOA
- Has HOA: Yes
- Amenities included: Maintenance Common Areas, Street Lights, None
Other
Other facts
- Listing agreement: Exclusive Right To Sell
- Listing terms: Cash,Conventional,FHA,VA Loan
- Road surface type: Paved
Price history
| Date | Event | Price |
|---|---|---|
| 8/24/2023 | Sold | $424,900$248/sqft |
Source: | ||
| 5/4/2023 | Pending sale | $424,900$248/sqft |
Source: | ||
| 3/15/2023 | Listed for sale | $424,900+136.1%$248/sqft |
Source: | ||
| 5/20/2021 | Sold | $180,000$105/sqft |
Source: Public Record Report a problem | ||
Public tax history
| Year | Property taxes | Tax assessment |
|---|---|---|
| 2024 | $1,515 +505.2% | $348,180 +533.1% |
| 2023 | $250 -27.8% | $55,000 |
| 2022 | $347 -3.8% | $55,000 |
Find assessor info on the county website
Neighborhood: 28327
Nearby schools
GreatSchools rating
- 8/10Sandhills Farm Life Elementary SchoolGrades: K-5Distance: 2.8 mi
- 9/10New Century Middle SchoolGrades: 6-8Distance: 6.9 mi
- 7/10Union Pines High SchoolGrades: 9-12Distance: 6.9 mi
Get pre-qualified for a loan
At Zillow Home Loans, we can pre-qualify you in as little as 5 minutes with no impact to your credit score.An equal housing lender. NMLS #10287.
Sell for more on Zillow
Get a Zillow Showcase℠ listing at no additional cost and you could sell for .
$435,600
2% more+$8,712
With Zillow Showcase(estimated)$444,312

