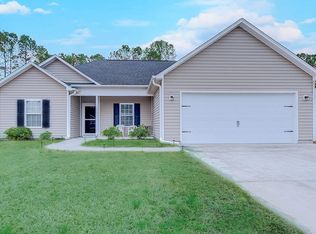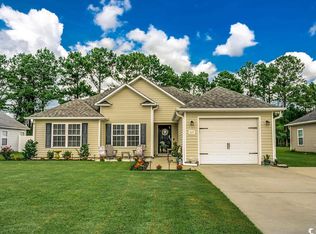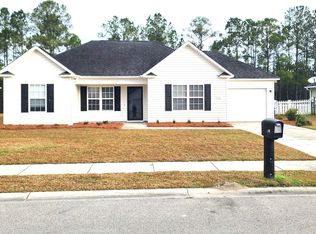This is the Ford, open floor plan, vaulted ceiling through Great Room, Dining Room and Kitchen. Established neighborhood in a convenient location close to historic downtown Conway and easy access to the beach. Sidewalks and streetlights to enjoy walking/biking. Energy efficient new home with split bedrooms. Kitchen has a breakfast nook, breakfast counter, and stainless steel appliances. Ceiling fans in great room and master bedroom. Large private master suite has oversized walk in closet, 5 ft. walk in shower, and linen closet. Relaxing low country front porch, rear patio, spacious homesite affords room between neighbors. Smooth ceilings, 30 year roof shingles. Builder warranty. An incredible value! Just 11 miles from Coastal Carolina University and Horry Georgetown Tech. Square footage is approximate and not guaranteed. Buyer is responsible for verification.
This property is off market, which means it's not currently listed for sale or rent on Zillow. This may be different from what's available on other websites or public sources.



