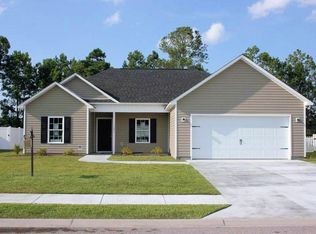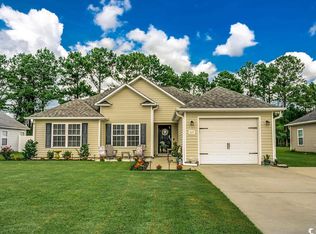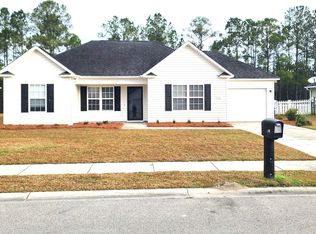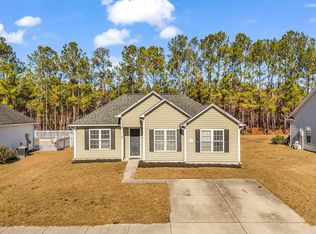Sold for $227,000 on 05/29/25
$227,000
121 Cottage Creek Circle, Conway, SC 29527
3beds
1,310sqft
Single Family Residence
Built in 2015
10,454.4 Square Feet Lot
$219,900 Zestimate®
$173/sqft
$1,852 Estimated rent
Home value
$219,900
$207,000 - $235,000
$1,852/mo
Zestimate® history
Loading...
Owner options
Explore your selling options
What's special
Enjoy single-level living in this 3 bed, 2 bath home with a split bedroom floor plan. Vaulted ceilings in the living room create an airy feel, while the primary suite boasts tray ceilings and a walk-in closet. Relax on your back patio overlooking the serene woods behind the property. 2-car garage for convenience, and boat or RV parking.
Zillow last checked: 8 hours ago
Listing updated: May 29, 2025 at 04:57pm
Listed by:
Renee K Young Cell:513-635-4018,
Realty ONE Group DocksideNorth,
Paulette P Parson 843-655-6233,
Realty ONE Group DocksideNorth
Bought with:
Patricia ''Pa A Stout, 118892
Shoreline Realty
Source: CCAR,MLS#: 2500970 Originating MLS: Coastal Carolinas Association of Realtors
Originating MLS: Coastal Carolinas Association of Realtors
Facts & features
Interior
Bedrooms & bathrooms
- Bedrooms: 3
- Bathrooms: 2
- Full bathrooms: 2
Primary bedroom
- Features: Tray Ceiling(s), Ceiling Fan(s), Main Level Master, Walk-In Closet(s)
Primary bedroom
- Dimensions: 14'x15'6
Bedroom 1
- Dimensions: 11'x11'
Bedroom 2
- Dimensions: 11'x12'
Primary bathroom
- Features: Separate Shower, Vanity
Dining room
- Features: Living/Dining Room
Great room
- Dimensions: 12'6x17'8
Kitchen
- Features: Stainless Steel Appliances
Kitchen
- Dimensions: 9'4x14'4
Living room
- Features: Ceiling Fan(s), Vaulted Ceiling(s)
Heating
- Central, Electric
Cooling
- Central Air
Appliances
- Included: Dishwasher, Disposal, Microwave, Range, Refrigerator, Dryer, Washer
- Laundry: Washer Hookup
Features
- Attic, Furnished, Pull Down Attic Stairs, Permanent Attic Stairs, Split Bedrooms, Stainless Steel Appliances
- Flooring: Carpet, Tile, Vinyl
- Attic: Pull Down Stairs,Permanent Stairs
- Furnished: Yes
Interior area
- Total structure area: 1,820
- Total interior livable area: 1,310 sqft
Property
Parking
- Total spaces: 5
- Parking features: Attached, Garage, Two Car Garage, Garage Door Opener
- Attached garage spaces: 2
Features
- Levels: One
- Stories: 1
- Patio & porch: Front Porch, Patio
- Exterior features: Patio
Lot
- Size: 10,454 sqft
- Features: Outside City Limits, Rectangular, Rectangular Lot
Details
- Additional parcels included: ,
- Parcel number: 32709020029
- Zoning: res
- Special conditions: None
Construction
Type & style
- Home type: SingleFamily
- Architectural style: Ranch
- Property subtype: Single Family Residence
Materials
- Vinyl Siding
- Foundation: Slab
Condition
- Resale
- Year built: 2015
Utilities & green energy
- Water: Public
- Utilities for property: Cable Available, Electricity Available, Phone Available, Sewer Available, Water Available
Community & neighborhood
Security
- Security features: Smoke Detector(s)
Community
- Community features: Golf Carts OK, Long Term Rental Allowed
Location
- Region: Conway
- Subdivision: Cottage Creek
HOA & financial
HOA
- Has HOA: Yes
- HOA fee: $26 monthly
- Amenities included: Owner Allowed Golf Cart, Owner Allowed Motorcycle, Pet Restrictions
- Services included: Common Areas
Other
Other facts
- Listing terms: Cash,Conventional,FHA,VA Loan
Price history
| Date | Event | Price |
|---|---|---|
| 5/29/2025 | Sold | $227,000-3.4%$173/sqft |
Source: | ||
| 4/28/2025 | Contingent | $235,000$179/sqft |
Source: | ||
| 3/9/2025 | Price change | $235,000-3.3%$179/sqft |
Source: | ||
| 1/31/2025 | Listed for sale | $242,900$185/sqft |
Source: | ||
| 1/27/2025 | Contingent | $242,900$185/sqft |
Source: | ||
Public tax history
| Year | Property taxes | Tax assessment |
|---|---|---|
| 2024 | $521 | $168,685 +15% |
| 2023 | -- | $146,683 |
| 2022 | -- | $146,683 |
Find assessor info on the county website
Neighborhood: 29527
Nearby schools
GreatSchools rating
- 7/10Pee Dee Elementary SchoolGrades: PK-5Distance: 3 mi
- 4/10Whittemore Park Middle SchoolGrades: 6-8Distance: 4.8 mi
- 5/10Conway High SchoolGrades: 9-12Distance: 3.9 mi
Schools provided by the listing agent
- Elementary: Pee Dee Elementary School
- Middle: Conway Middle School
- High: Conway High School
Source: CCAR. This data may not be complete. We recommend contacting the local school district to confirm school assignments for this home.

Get pre-qualified for a loan
At Zillow Home Loans, we can pre-qualify you in as little as 5 minutes with no impact to your credit score.An equal housing lender. NMLS #10287.
Sell for more on Zillow
Get a free Zillow Showcase℠ listing and you could sell for .
$219,900
2% more+ $4,398
With Zillow Showcase(estimated)
$224,298


