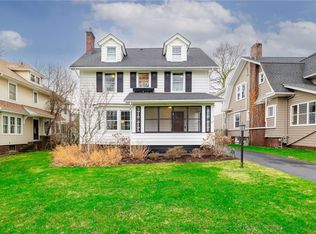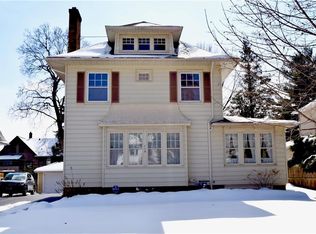Beautiful home in highly desired Browncroft community. GORGEOUS original wood trim! Spacious updated eat-in kitchen! AMAZING closet space! Fresh paint! FANTASTIC floor plan! NUMEROUS UPDATES: 16 New windows(2013), New boiler/tankless hot water heater(2014), gas insert in fireplace(2014), Blown-in energy saving insulation(2014/2017), stainless steel kitchen appliances (2014/2018), new driveway(2015), beautiful paver walkway(2018), new blinds on 1st flr & stairs (2017/2018), updates to baths(2015), deck & exterior of house painted(2018), lattice replaced(2018), beautiful full updated bath & mudroom area in basement. Charming enclosed screened porch! Greenlight ready! Avg RGE $205/month
This property is off market, which means it's not currently listed for sale or rent on Zillow. This may be different from what's available on other websites or public sources.

