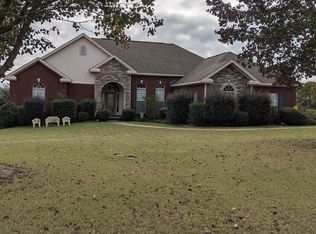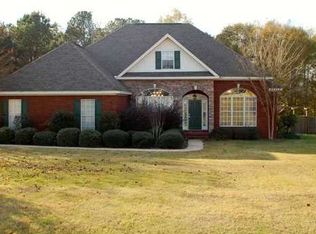4 BEDROOMS, ALMOST AN ACRE & SPARKLING SALT WATER POOL---WHAT MORE COULD YOU ASK FOR? Oversized 4th bedroom upstairs can be used as bonus/exercise room! Awesome split bedroom floor plan with extras throughout including 'mile high' volume ceilings, arched entrances & windows & it's pre-wired for surround sound & security system! Large open greatroom with fireplace! Gourmet kitchen with pantry, stainless appliances, work island with wine cooler, an abundance of custom cabinets & breakfast nook with heat resistant shade to keep the kitchen cool! Large laundry room with cabinets! Oversized owners suite featuring double vanity, jetted tub, separate shower & huge walk-in closet! Hall bath has double vanity too! Deck on back with reinforced section for hot tub & it overlooks the gorgeous fenced in pool area! Double garage! Beautiful stone on front! Awesome views! Great location- just mins. to city golf course & Robert Trent Jones Golf Course! Also just mins. to I-65!
This property is off market, which means it's not currently listed for sale or rent on Zillow. This may be different from what's available on other websites or public sources.

