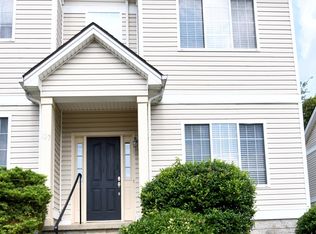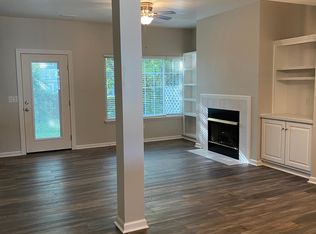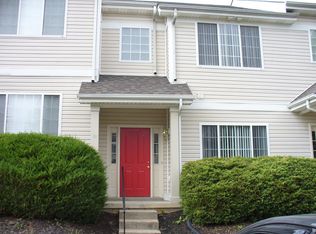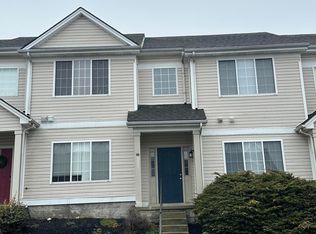Sold for $211,900 on 05/27/25
$211,900
121 Copper Kettle Path, Georgetown, KY 40324
2beds
1,280sqft
Townhouse
Built in 2001
-- sqft lot
$213,000 Zestimate®
$166/sqft
$1,507 Estimated rent
Home value
$213,000
$190,000 - $239,000
$1,507/mo
Zestimate® history
Loading...
Owner options
Explore your selling options
What's special
This Beautifully updated townhome is turnkey. It has an open floorplan and hardwood floors throughout. Uniquely designed finishes, updated lighting and keyless entry. The living room offers a gas fireplace with built-in bookshelves.
Upstairs you will find 2 spacious Primary bedrooms both with en suite bathrooms and a laundry room.
The HOA covers the exterior, lawn maintenance, garbage collection and snow removal.
A 15 minute drive to Toyota and less than a 10 minute drive to Georgetown College.
This property is move in ready don't delay!
Zillow last checked: 8 hours ago
Listing updated: August 29, 2025 at 12:04am
Listed by:
Julie Wiggington 859-644-2024,
RE/MAX Creative, Winchester
Bought with:
Jennifer Gindling, 244882
Kentucky Land and Home
Source: Imagine MLS,MLS#: 25008123
Facts & features
Interior
Bedrooms & bathrooms
- Bedrooms: 2
- Bathrooms: 3
- Full bathrooms: 2
- 1/2 bathrooms: 1
Primary bedroom
- Level: Second
Bathroom 1
- Description: Full Bath
- Level: Second
Bathroom 2
- Description: Full Bath
- Level: Second
Bathroom 3
- Description: Half Bath
- Level: First
Dining room
- Level: First
Dining room
- Level: First
Kitchen
- Level: First
Living room
- Level: First
Living room
- Level: First
Heating
- Electric, Heat Pump
Cooling
- Heat Pump
Appliances
- Included: Dryer, Dishwasher, Microwave, Refrigerator, Washer, Range
- Laundry: Electric Dryer Hookup, Washer Hookup
Features
- Breakfast Bar, Walk-In Closet(s)
- Flooring: Hardwood, Vinyl
- Windows: Blinds, Screens
- Has basement: No
- Has fireplace: Yes
- Fireplace features: Gas Log
Interior area
- Total structure area: 1,280
- Total interior livable area: 1,280 sqft
- Finished area above ground: 1,280
- Finished area below ground: 0
Property
Parking
- Parking features: Off Street
Features
- Levels: Two
- Patio & porch: Patio
- Has view: Yes
- View description: Trees/Woods, Neighborhood
Details
- Parcel number: 10440089.000
Construction
Type & style
- Home type: Townhouse
- Property subtype: Townhouse
Materials
- Vinyl Siding
- Foundation: Slab
- Roof: Composition
Condition
- New construction: No
- Year built: 2001
Utilities & green energy
- Sewer: Public Sewer
- Water: Public
- Utilities for property: Sewer Connected
Community & neighborhood
Location
- Region: Georgetown
- Subdivision: Lancaster Heights
HOA & financial
HOA
- HOA fee: $185 monthly
- Services included: Trash, Snow Removal, Maintenance Grounds
Price history
| Date | Event | Price |
|---|---|---|
| 5/27/2025 | Sold | $211,900$166/sqft |
Source: | ||
| 4/24/2025 | Pending sale | $211,900$166/sqft |
Source: | ||
| 4/22/2025 | Listed for sale | $211,900+51.4%$166/sqft |
Source: | ||
| 10/26/2021 | Sold | $140,000+3.8%$109/sqft |
Source: | ||
| 9/11/2021 | Pending sale | $134,900$105/sqft |
Source: | ||
Public tax history
| Year | Property taxes | Tax assessment |
|---|---|---|
| 2022 | $1,215 +26.3% | $140,000 +27.6% |
| 2021 | $962 +854.8% | $109,700 +8.9% |
| 2017 | $101 +57.4% | $100,760 +2.3% |
Find assessor info on the county website
Neighborhood: 40324
Nearby schools
GreatSchools rating
- 4/10Southern Elementary SchoolGrades: K-5Distance: 1.4 mi
- 4/10Georgetown Middle SchoolGrades: 6-8Distance: 1.3 mi
- 6/10Scott County High SchoolGrades: 9-12Distance: 2.4 mi
Schools provided by the listing agent
- Elementary: Southern
- Middle: Georgetown
- High: Scott Co
Source: Imagine MLS. This data may not be complete. We recommend contacting the local school district to confirm school assignments for this home.

Get pre-qualified for a loan
At Zillow Home Loans, we can pre-qualify you in as little as 5 minutes with no impact to your credit score.An equal housing lender. NMLS #10287.



