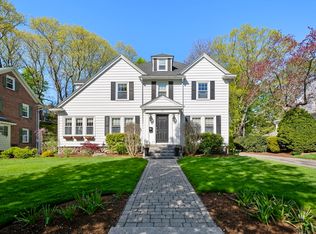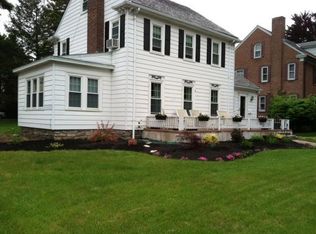In a Great Neighborhood, this center entrance Colonial features front to back comfortable living room, formal dining room, big enough for all your furniture and 1st floor half bath. New rubber roof on the Den with built in book cases. Large Master Bed Room with 3/4 bath and three complimenting bed rooms, and a full bath complete the second floor. Walkup attic with plenty of room for storage, and partially finished lower level. First floor hardwood floors just refinished. no shoes please.
This property is off market, which means it's not currently listed for sale or rent on Zillow. This may be different from what's available on other websites or public sources.

